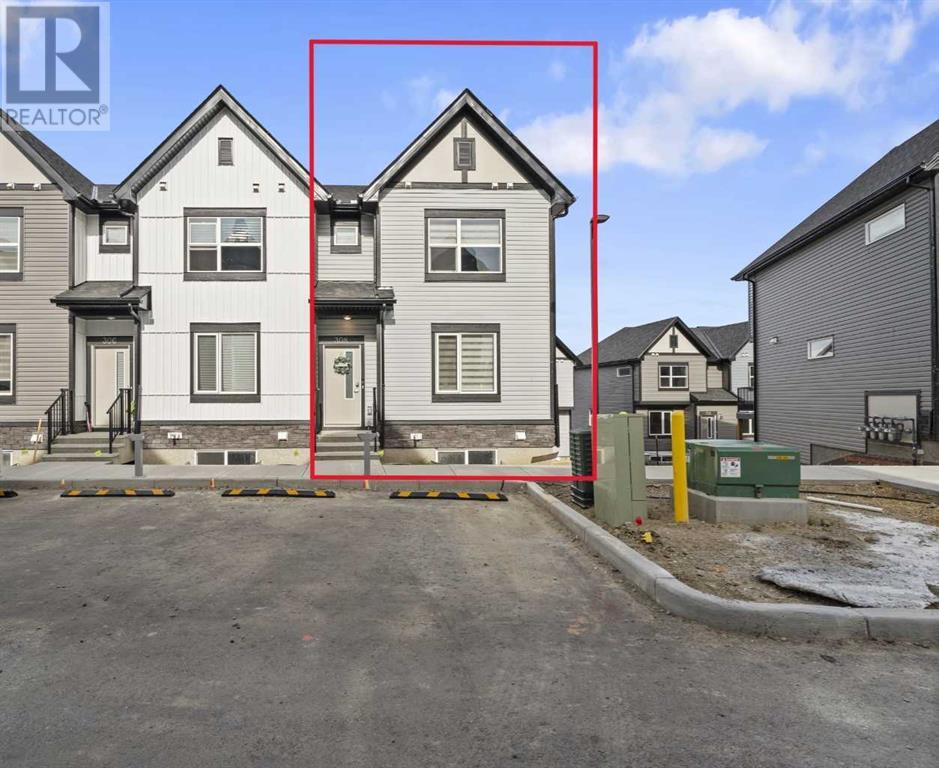$ 549,900 – 75 Evanscrest Common Northwest
4 BR / 4 BA Single Family – Calgary
END UNIT | FULLY DEVELOPED WALKOUT BASEMENT | 4 BEDROOMS | Welcome to this spacious 2024-built townhome in the desirable community of Evanston. The main floor features an open-concept layout with a well-appointed kitchen, boasting abundant cabinetry, ample counter space, an island, and direct access to a private balcony. The living room is generously sized, perfect for entertaining. Upstairs, you'll find a versatile landing area with a built-in desk. The primary bedroom offers a luxurious en-suite bathroom and a walk-in closet. There are two additional bedrooms and a full bathroom on the upper level. What sets this house apart from most other townhomes is the finished walkout basement, which is perfect for growing families or as an investment opportunity; featuring one bedroom, a full bathroom, a spacious living area, and a convenient kitchenette. Two assigned parking stalls are directly in front of the property. Located just minutes from Stoney Trail, with schools, parks, and shopping nearby. Landscaping with an underground sprinkler system is currently being completed by the developer. Don’t miss out on this exceptional property! (id:6769)Construction Info
| Interior Finish: | 1257 |
|---|---|
| Flooring: | Carpeted,Tile,Vinyl Plank |
| Parking: | 2 |
|---|
Rooms Dimension
Listing Agent:
Parminder Mand
Brokerage:
Real Broker
Disclaimer:
Display of MLS data is deemed reliable but is not guaranteed accurate by CREA.
The trademarks REALTOR, REALTORS and the REALTOR logo are controlled by The Canadian Real Estate Association (CREA) and identify real estate professionals who are members of CREA. The trademarks MLS, Multiple Listing Service and the associated logos are owned by The Canadian Real Estate Association (CREA) and identify the quality of services provided by real estate professionals who are members of CREA. Used under license.
Listing data last updated date: 2024-10-02 04:14:30
Not intended to solicit properties currently listed for sale.The trademarks REALTOR®, REALTORS® and the REALTOR® logo are controlled by The Canadian Real Estate Association (CREA®) and identify real estate professionals who are members of CREA®. The trademarks MLS®, Multiple Listing Service and the associated logos are owned by CREA® and identify the quality of services provided by real estate professionals who are members of CREA®. REALTOR® contact information provided to facilitate inquiries from consumers interested in Real Estate services. Please do not contact the website owner with unsolicited commercial offers.
The trademarks REALTOR, REALTORS and the REALTOR logo are controlled by The Canadian Real Estate Association (CREA) and identify real estate professionals who are members of CREA. The trademarks MLS, Multiple Listing Service and the associated logos are owned by The Canadian Real Estate Association (CREA) and identify the quality of services provided by real estate professionals who are members of CREA. Used under license.
Listing data last updated date: 2024-10-02 04:14:30
Not intended to solicit properties currently listed for sale.The trademarks REALTOR®, REALTORS® and the REALTOR® logo are controlled by The Canadian Real Estate Association (CREA®) and identify real estate professionals who are members of CREA®. The trademarks MLS®, Multiple Listing Service and the associated logos are owned by CREA® and identify the quality of services provided by real estate professionals who are members of CREA®. REALTOR® contact information provided to facilitate inquiries from consumers interested in Real Estate services. Please do not contact the website owner with unsolicited commercial offers.








































