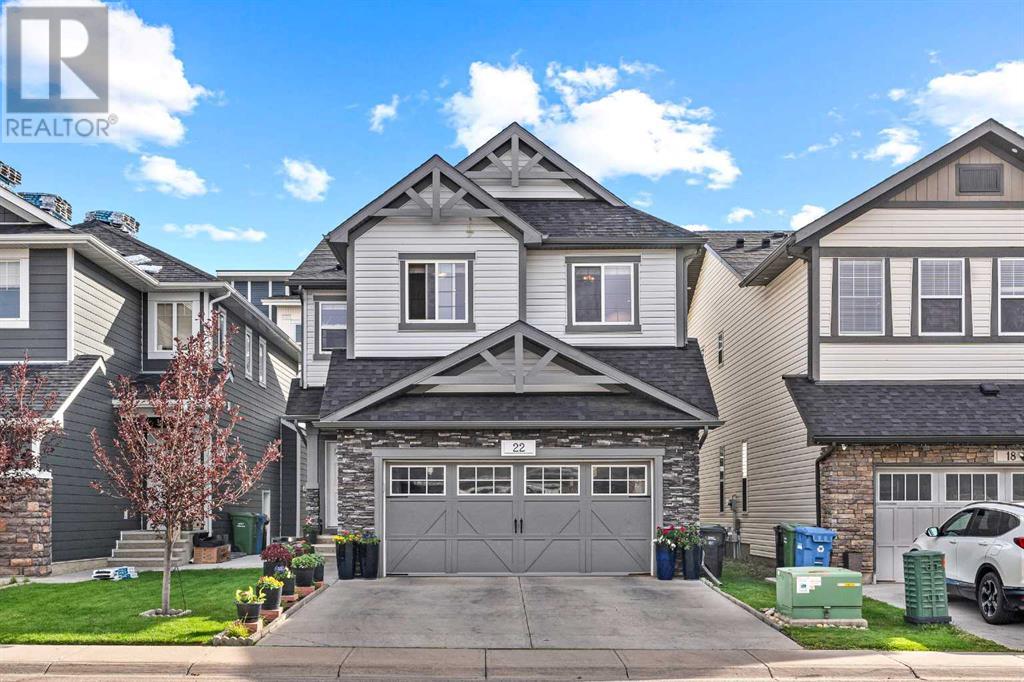$ 809,900 – 22 Skyview Ranch Crescent Northeast
7 BR / 5 BA Single Family – Calgary
7 BEDROOM | 4.5 BATHROOMS | 2 ENSUITE BATHROOM UPSTAIRS | ILLEGAL SUITE| SEPARATE ENTRANCE FOR BASEMENT | SEPARATE LAUNDRY Discover this stunning 2-storey home in the highly sought-after community of Skyview Ranch, ideally situated close to numerous amenities, including schools, shopping, restaurants, and the future Green Line transit system. This beautiful home offers an inviting main floor with a well-designed open concept layout. The living room welcomes you with ample natural light, and the adjoining dining room provides plenty of space for family meals or entertaining guests. The family room, centered around a cozy fireplace, is perfect for relaxing evenings, while the kitchen is a chef’s dream. It features a massive island, extensive maple cabinetry for storage, and a walk-through pantry complete with a convenient coffee bar.Throughout the main floor, you’ll find 9-ft ceilings and elegant hardwood flooring that adds a touch of sophistication to the space. The upper level is just as impressive, offering four generously sized bedrooms. Two of these bedrooms come with their own private ensuite bathrooms—one with a luxurious 5-piece ensuite featuring dual sinks, a spacious soaker tub, a walk-in shower, and a walk-in closet, perfect for the master bedroom. The second ensuite is a 4-piece bathroom, offering convenience and privacy for guests or family members.In addition to the bedrooms, the upper floor boasts a large bonus room, perfect for a home office, play area, or media room. This flexible space adds to the home’s versatility and can be adapted to meet your family’s needs.The fully finished basement features a 3-bedroom illegal suite with a separate entrance, ideal for extended family or rental potential. The suite includes its own laundry, providing privacy and convenience for both the upper and lower levels.The exterior of the home is just as impressive, with a spacious deck in the backyard, perfect for summer barbecues or outdoor entertaining. The b ackyard is fully fenced, providing a safe and private space for children or pets to play.This home offers exceptional value with its spacious layout, high-end finishes, and versatile living spaces. Don’t miss your opportunity to own a home in this vibrant and growing community, with everything you need just minutes away. (id:6769)Construction Info
| Interior Finish: | 2499.9 |
|---|---|
| Flooring: | Carpeted,Ceramic Tile,Hardwood |
| Parking Covered: | 2 |
|---|---|
| Parking: | 2 |
Rooms Dimension
Listing Agent:
Gurpreet Ghuttora
Brokerage:
RE/MAX Real Estate (Central)
Disclaimer:
Display of MLS data is deemed reliable but is not guaranteed accurate by CREA.
The trademarks REALTOR, REALTORS and the REALTOR logo are controlled by The Canadian Real Estate Association (CREA) and identify real estate professionals who are members of CREA. The trademarks MLS, Multiple Listing Service and the associated logos are owned by The Canadian Real Estate Association (CREA) and identify the quality of services provided by real estate professionals who are members of CREA. Used under license.
Listing data last updated date: 2024-10-02 04:12:10
Not intended to solicit properties currently listed for sale.The trademarks REALTOR®, REALTORS® and the REALTOR® logo are controlled by The Canadian Real Estate Association (CREA®) and identify real estate professionals who are members of CREA®. The trademarks MLS®, Multiple Listing Service and the associated logos are owned by CREA® and identify the quality of services provided by real estate professionals who are members of CREA®. REALTOR® contact information provided to facilitate inquiries from consumers interested in Real Estate services. Please do not contact the website owner with unsolicited commercial offers.
The trademarks REALTOR, REALTORS and the REALTOR logo are controlled by The Canadian Real Estate Association (CREA) and identify real estate professionals who are members of CREA. The trademarks MLS, Multiple Listing Service and the associated logos are owned by The Canadian Real Estate Association (CREA) and identify the quality of services provided by real estate professionals who are members of CREA. Used under license.
Listing data last updated date: 2024-10-02 04:12:10
Not intended to solicit properties currently listed for sale.The trademarks REALTOR®, REALTORS® and the REALTOR® logo are controlled by The Canadian Real Estate Association (CREA®) and identify real estate professionals who are members of CREA®. The trademarks MLS®, Multiple Listing Service and the associated logos are owned by CREA® and identify the quality of services provided by real estate professionals who are members of CREA®. REALTOR® contact information provided to facilitate inquiries from consumers interested in Real Estate services. Please do not contact the website owner with unsolicited commercial offers.





















































