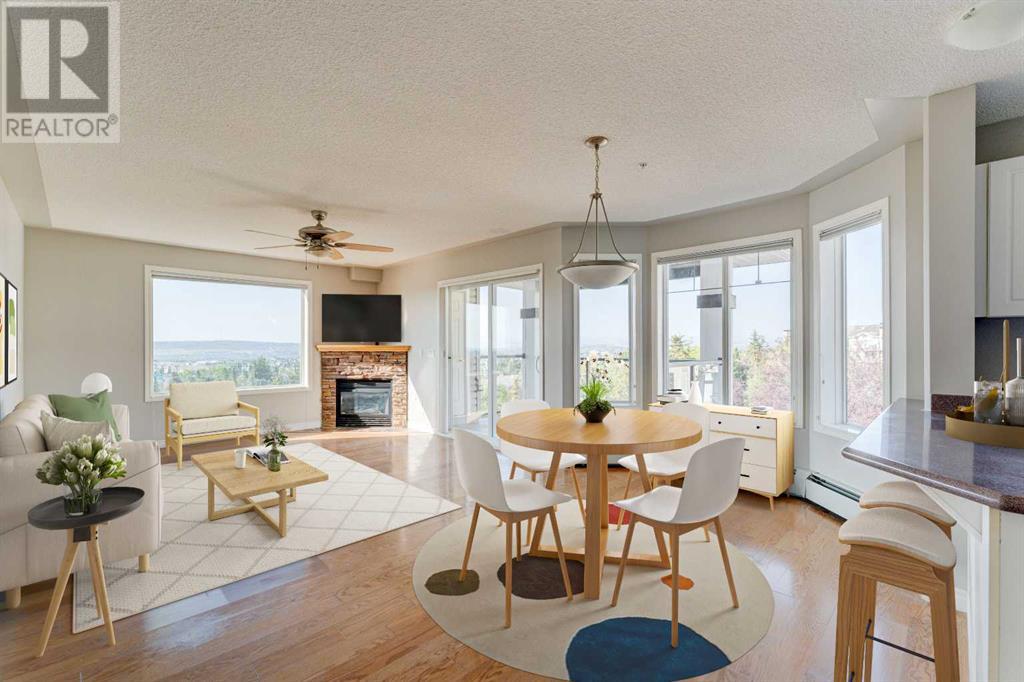$ 400,000 – 345 Rocky Vista Park Northwest
2 BR / 2 BA Single Family – Calgary
2 BEDROOMS | 2 BATHROOMS | 1,185 SQ FT | OPEN LAYOUT | TITLED UNDERGROUND PARKING | LARGE SW FACING BALCONY | AMENITY RICH BUILDING | Welcome to this original owner 2 bedroom, 2 bathroom condo located in the sought after Pavilions at Rocky Ridge. The home has been newly painted and features hardwood floors throughout. As you enter the home, are welcomed into a spacious foyer with large front entry closet inviting you into the space. The open living area features large windows filling the space with an abundance of natural light. Enjoy the spacious u-shaped kitchen with plenty of cabinet and counter space, a window over the sink, and a convenient breakfast bar. The dining area features a beautiful bay window and opens onto the spacious living room with brick facing gas fire place to enjoy with friends and family. The spacious deck off the living room with stunning views of the mountains is perfect for enjoying evening sunsets or bbqs. The deck also features an additional storage room. The master retreat is the perfect place for relaxation with a large walk-in closet and 3-piece bathroom with large fully tiled walk-in shower that provides accessibility for those who require it. This home also features an additional bedroom, 3-piece bathroom, and laundry room with additional storage. You will enjoy having your own titled parking spot with storage cage above in a secure heated underground parkade. This building also includes an abundance of amenities including a fitness centre, party room, hair salon, theatre, library and games room, visitor parking and onsite management. Don't miss out on this incredible opportunity to own this home today! Photos are virtually staged and are not an accurate depiction of current property. (id:6769)Construction Info
| Interior Finish: | 1185.89 |
|---|---|
| Flooring: | Ceramic Tile,Hardwood |
| Parking: | 1 |
|---|
Rooms Dimension
Listing Agent:
Mathew Said Morley
Brokerage:
RE/MAX First
Disclaimer:
Display of MLS data is deemed reliable but is not guaranteed accurate by CREA.
The trademarks REALTOR, REALTORS and the REALTOR logo are controlled by The Canadian Real Estate Association (CREA) and identify real estate professionals who are members of CREA. The trademarks MLS, Multiple Listing Service and the associated logos are owned by The Canadian Real Estate Association (CREA) and identify the quality of services provided by real estate professionals who are members of CREA. Used under license.
Listing data last updated date: 2024-10-01 04:50:34
Not intended to solicit properties currently listed for sale.The trademarks REALTOR®, REALTORS® and the REALTOR® logo are controlled by The Canadian Real Estate Association (CREA®) and identify real estate professionals who are members of CREA®. The trademarks MLS®, Multiple Listing Service and the associated logos are owned by CREA® and identify the quality of services provided by real estate professionals who are members of CREA®. REALTOR® contact information provided to facilitate inquiries from consumers interested in Real Estate services. Please do not contact the website owner with unsolicited commercial offers.
The trademarks REALTOR, REALTORS and the REALTOR logo are controlled by The Canadian Real Estate Association (CREA) and identify real estate professionals who are members of CREA. The trademarks MLS, Multiple Listing Service and the associated logos are owned by The Canadian Real Estate Association (CREA) and identify the quality of services provided by real estate professionals who are members of CREA. Used under license.
Listing data last updated date: 2024-10-01 04:50:34
Not intended to solicit properties currently listed for sale.The trademarks REALTOR®, REALTORS® and the REALTOR® logo are controlled by The Canadian Real Estate Association (CREA®) and identify real estate professionals who are members of CREA®. The trademarks MLS®, Multiple Listing Service and the associated logos are owned by CREA® and identify the quality of services provided by real estate professionals who are members of CREA®. REALTOR® contact information provided to facilitate inquiries from consumers interested in Real Estate services. Please do not contact the website owner with unsolicited commercial offers.




















