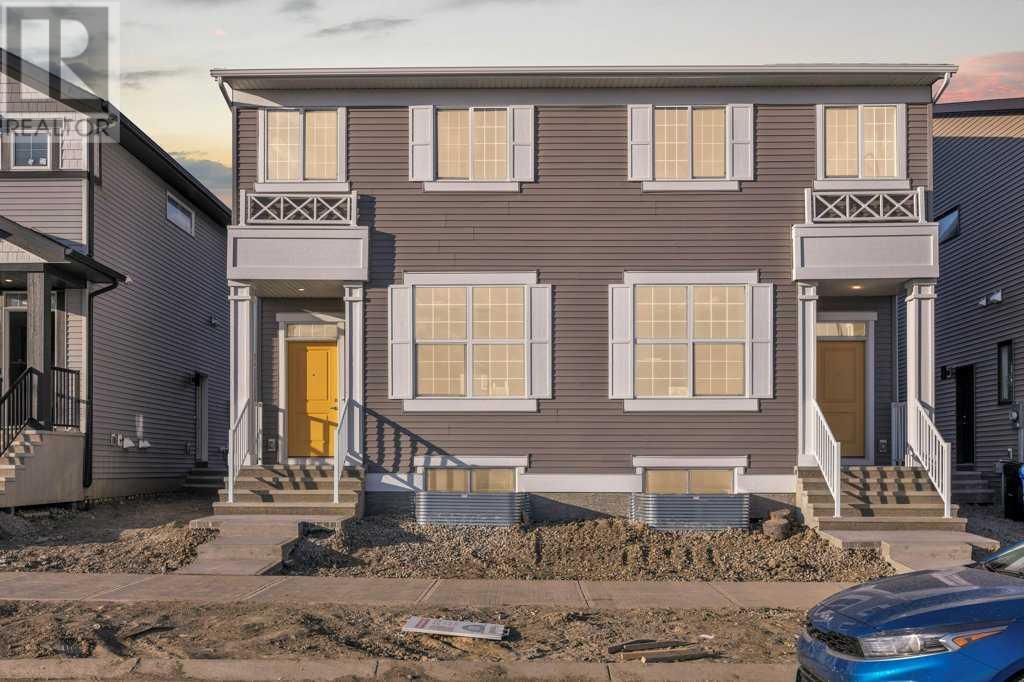$ 575,000 – 200 Hotchkiss Drive
3 BR / 3 BA Single Family – Calgary
Welcome to this Brand new semi-detached with a modern elevation comes with side entrance, basement rough-ins for the future development and a sprinkler system for significant insurance premium discounts. The modern and spacious home spans 1708 sqft, featuring 3 bedrooms, 2.5 bathrooms, a bonus room, main floor den/office and convenient upper floor laundry. The main level showcases an open layout featuring a den, a wonderful living area with an array of beautiful windows, flooding the space with natural light. The large upgraded kitchen is a chef's dream, equipped with stainless appliances and ample cabinetry space for storage, while the white quartz countertops lend a modern touch to both the kitchen and bathrooms. Venturing upstairs, the primary bedroom boasts a large walk-in closet, and a luxurious 4 piece ensuite with double vanities. Two additional good-sized bedrooms, a 4-piece bathroom, and a bonus room complete the upper level. An outstanding feature is the side entrance and all the basement rough-ins (Kitchen, 2 bathrooms and Laundry), offering versatility for future potential. The unfinished basement, with its 9-foot ceiling, holds incredible potential for transformation into a suite (subject to approval and permitting by the city/municipality). Don't miss out on this opportunity! Book your viewing today. (id:6769)Construction Info
| Interior Finish: | 1699 |
|---|---|
| Flooring: | Carpeted,Vinyl |
| Parking: | 2 |
|---|
Rooms Dimension
Listing Agent:
Arun Kaushal
Brokerage:
PREP Realty
Disclaimer:
Display of MLS data is deemed reliable but is not guaranteed accurate by CREA.
The trademarks REALTOR, REALTORS and the REALTOR logo are controlled by The Canadian Real Estate Association (CREA) and identify real estate professionals who are members of CREA. The trademarks MLS, Multiple Listing Service and the associated logos are owned by The Canadian Real Estate Association (CREA) and identify the quality of services provided by real estate professionals who are members of CREA. Used under license.
Listing data last updated date: 2024-10-01 04:48:54
Not intended to solicit properties currently listed for sale.The trademarks REALTOR®, REALTORS® and the REALTOR® logo are controlled by The Canadian Real Estate Association (CREA®) and identify real estate professionals who are members of CREA®. The trademarks MLS®, Multiple Listing Service and the associated logos are owned by CREA® and identify the quality of services provided by real estate professionals who are members of CREA®. REALTOR® contact information provided to facilitate inquiries from consumers interested in Real Estate services. Please do not contact the website owner with unsolicited commercial offers.
The trademarks REALTOR, REALTORS and the REALTOR logo are controlled by The Canadian Real Estate Association (CREA) and identify real estate professionals who are members of CREA. The trademarks MLS, Multiple Listing Service and the associated logos are owned by The Canadian Real Estate Association (CREA) and identify the quality of services provided by real estate professionals who are members of CREA. Used under license.
Listing data last updated date: 2024-10-01 04:48:54
Not intended to solicit properties currently listed for sale.The trademarks REALTOR®, REALTORS® and the REALTOR® logo are controlled by The Canadian Real Estate Association (CREA®) and identify real estate professionals who are members of CREA®. The trademarks MLS®, Multiple Listing Service and the associated logos are owned by CREA® and identify the quality of services provided by real estate professionals who are members of CREA®. REALTOR® contact information provided to facilitate inquiries from consumers interested in Real Estate services. Please do not contact the website owner with unsolicited commercial offers.


















































