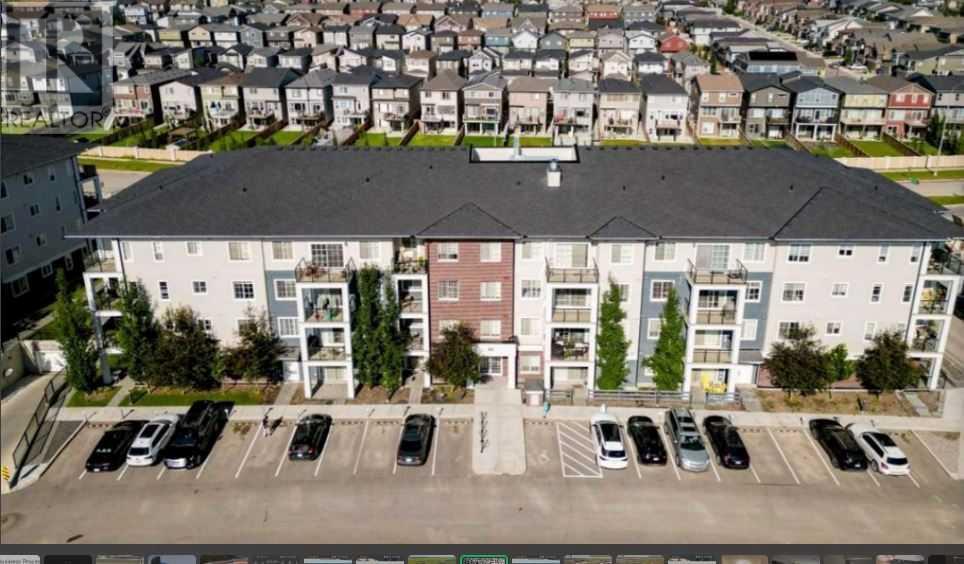$ 449,700 – 298 Sage Meadows Park
2 BR / 2 BA Single Family – Calgary
Welcome to this new home in the vibrant, desirable community of Sage Hill - Calgary NW. This is THE TOP FLOOR spacious condo, with an open floor plan with 9 feet ceiling. A fabulous 2 Bedrooms + 2 Bathrooms Condo unit has it all. Offering an open floor plan with large windows floods the living and dining rooms with abundant natural light showcasing their fantastic layout in the centre thus allowing for a sense of privacy from each room. A west facing balcony, 2 bedrooms on either side of the unit with large window, 2 bathrooms, an in-unit stack-able washer/dryer. The 2 HEATED UNDERGROUND PARKING stalls with additional assigned storage locker. Upon entrance, you're welcomed by a spacious foyer. As you enter into your new kitchen, you'll be greeted by a generous size island, great for entertaining family & friends. The contemporary kitchen design features granite counter-top, stainless steel appliances and ample storage. Walking in you'll find your first bright spacious bedroom which could be used as an office or kids bedroom & right across this bedroom is your shared bathroom with a tub shower. The living room opens up to a west facing balcony with gas hook-up, perfect for the outdoor enjoyment and BBQ. The sunshine filled living is a great spot for your daily entertainment. The roomy primary bedroom comes with its own his/her's closet with an en-suite. Step outside into your west balcony serving as a great spot for your summers. Located in the nature loving community of Sage Meadows, you're right next to the ponds, walking pathways, biking trails, and tons of environmental green space. Minutes away from Shopping, restaurants, bars, banks, daycare, registry & much more! Easy access to Stoney Trail. Experience city living at its finest in this chic condo. Immerse yourself in the modern ambiance of the building’s amenities. Inside your own sanctuary, revel in the seamless blend of modern design and comfort. With bustling city life just outside your doorstep, this con do offers an unparalleled cosmopolitan lifestyle that’s perfect for professionals and urban enthusiasts alike. (id:6769)Construction Info
| Interior Finish: | 884 |
|---|---|
| Flooring: | Carpeted,Laminate |
| Parking: | 2 |
|---|
Rooms Dimension
Listing Agent:
Erin Holowach
Brokerage:
homeFree
Disclaimer:
Display of MLS data is deemed reliable but is not guaranteed accurate by CREA.
The trademarks REALTOR, REALTORS and the REALTOR logo are controlled by The Canadian Real Estate Association (CREA) and identify real estate professionals who are members of CREA. The trademarks MLS, Multiple Listing Service and the associated logos are owned by The Canadian Real Estate Association (CREA) and identify the quality of services provided by real estate professionals who are members of CREA. Used under license.
Listing data last updated date: 2024-10-01 04:47:27
Not intended to solicit properties currently listed for sale.The trademarks REALTOR®, REALTORS® and the REALTOR® logo are controlled by The Canadian Real Estate Association (CREA®) and identify real estate professionals who are members of CREA®. The trademarks MLS®, Multiple Listing Service and the associated logos are owned by CREA® and identify the quality of services provided by real estate professionals who are members of CREA®. REALTOR® contact information provided to facilitate inquiries from consumers interested in Real Estate services. Please do not contact the website owner with unsolicited commercial offers.
The trademarks REALTOR, REALTORS and the REALTOR logo are controlled by The Canadian Real Estate Association (CREA) and identify real estate professionals who are members of CREA. The trademarks MLS, Multiple Listing Service and the associated logos are owned by The Canadian Real Estate Association (CREA) and identify the quality of services provided by real estate professionals who are members of CREA. Used under license.
Listing data last updated date: 2024-10-01 04:47:27
Not intended to solicit properties currently listed for sale.The trademarks REALTOR®, REALTORS® and the REALTOR® logo are controlled by The Canadian Real Estate Association (CREA®) and identify real estate professionals who are members of CREA®. The trademarks MLS®, Multiple Listing Service and the associated logos are owned by CREA® and identify the quality of services provided by real estate professionals who are members of CREA®. REALTOR® contact information provided to facilitate inquiries from consumers interested in Real Estate services. Please do not contact the website owner with unsolicited commercial offers.












