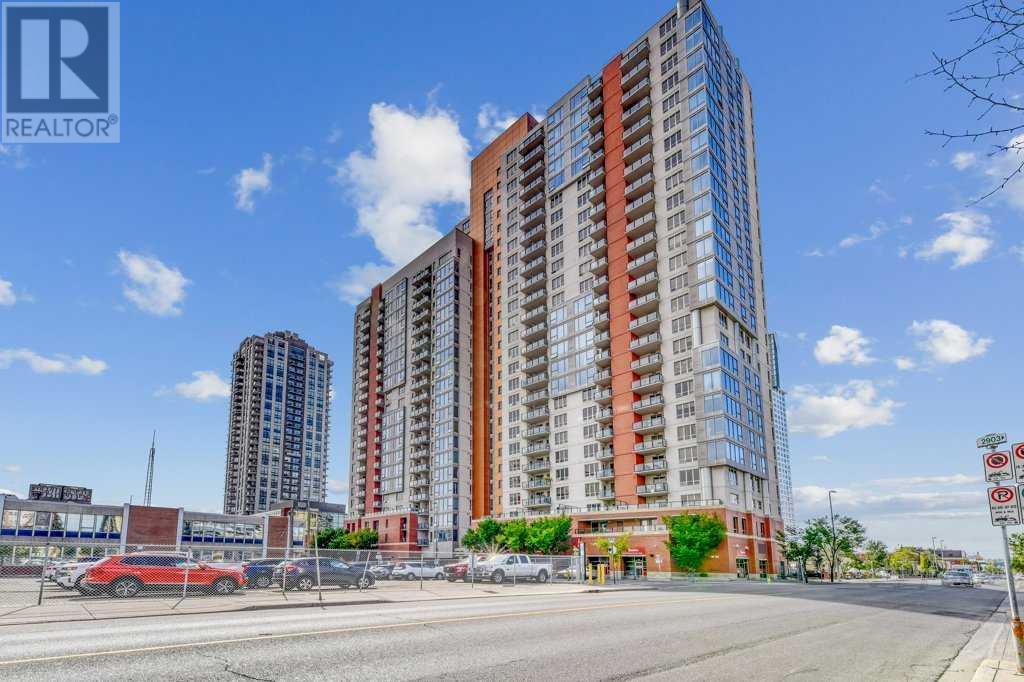$ 389,900 – 1053 10 Street Southwest
2 BR / 2 BA Single Family – Calgary
This is One of the most sought after two bedroom floor plans at Vantage Pointe with EXTRA large windows around entire living room looking onto Downtown, Bow River and Rocky Mountains. The open concept and well designed kitchen features GRANITE counter tops, NEWER appliances, custom TILE FLOORING, gorgeous MAPLE CABINETS, your own PRIVATE BALCONY overlooking downtown Calgary and if this was not enough, this unit comes with one HEATED underground titled parking STALL. The building also features a fitness center, and an ideal walk score of 87. Grocery store is conveniently located across the parking lot and you are within walking distance of Bow River & its pathway system, public transit, restaurants and all downtown buildings & amenities. Condo fee include all utilities, onsite bike storage and 24hr concierge/security. Don't hesitate and CALL TODAY for your private viewing! (id:6769)Construction Info
| Interior Finish: | 840 |
|---|---|
| Flooring: | Carpeted,Ceramic Tile |
| Parking: | 1 |
|---|
Rooms Dimension
Listing Agent:
Anil Karmali
Brokerage:
MaxWell Capital Realty
Disclaimer:
Display of MLS data is deemed reliable but is not guaranteed accurate by CREA.
The trademarks REALTOR, REALTORS and the REALTOR logo are controlled by The Canadian Real Estate Association (CREA) and identify real estate professionals who are members of CREA. The trademarks MLS, Multiple Listing Service and the associated logos are owned by The Canadian Real Estate Association (CREA) and identify the quality of services provided by real estate professionals who are members of CREA. Used under license.
Listing data last updated date: 2024-10-01 04:46:32
Not intended to solicit properties currently listed for sale.The trademarks REALTOR®, REALTORS® and the REALTOR® logo are controlled by The Canadian Real Estate Association (CREA®) and identify real estate professionals who are members of CREA®. The trademarks MLS®, Multiple Listing Service and the associated logos are owned by CREA® and identify the quality of services provided by real estate professionals who are members of CREA®. REALTOR® contact information provided to facilitate inquiries from consumers interested in Real Estate services. Please do not contact the website owner with unsolicited commercial offers.
The trademarks REALTOR, REALTORS and the REALTOR logo are controlled by The Canadian Real Estate Association (CREA) and identify real estate professionals who are members of CREA. The trademarks MLS, Multiple Listing Service and the associated logos are owned by The Canadian Real Estate Association (CREA) and identify the quality of services provided by real estate professionals who are members of CREA. Used under license.
Listing data last updated date: 2024-10-01 04:46:32
Not intended to solicit properties currently listed for sale.The trademarks REALTOR®, REALTORS® and the REALTOR® logo are controlled by The Canadian Real Estate Association (CREA®) and identify real estate professionals who are members of CREA®. The trademarks MLS®, Multiple Listing Service and the associated logos are owned by CREA® and identify the quality of services provided by real estate professionals who are members of CREA®. REALTOR® contact information provided to facilitate inquiries from consumers interested in Real Estate services. Please do not contact the website owner with unsolicited commercial offers.































