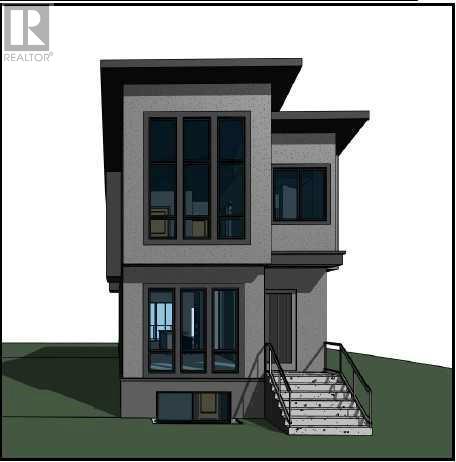$ 1,174,900 – 2731 43 Street Southwest
5 BR / 5 BA Single Family – Calgary
** HELP BUILD YOUR BRAND NEW DREAM HOME ** Stunning 2 Storey home with WEST facing back yard AND A LEGAL 2 bedroom suite! Stunning features: chef's kitchen with 12' quartz island & 10 foot ceilings on main floor / 9 foot ceilings upper & basement, cozy gas fireplace, amazing primary suite with 5-piece bath including roughed-in steam shower/walk-in closet/heated tile floors, towering 14 FOOT vaulted ceilings, 3 upper bedrooms, 2.5 upper bathrooms, upper laundry room with sink, engineered hardwood/tile/carpet flooring, custom built-ins in EVERY closet & mudroom, large dining room with customizable feature wall, functional custom mudroom, roughed-in in-floor heat (in-slab) in basement & roughed-in A/C, double detached garage (20x20), good sized WEST backyard with large deck & BBQ line, legal basement suite includes: 2 good sized bedrooms with walk-in closets/kitchen with 6' island/4-piece AND 2-piece bathrooms/separate laundry & much more! Location is amazing - super quiet/tree lined street, all schools close by, only 7 min to downtown & easy access to all amenities! This brand new masterpiece is ready for you to choose all finishings & appliances! It also comes with bumper to bumper warranty (1, 2, 5, 10) & all landscaping - sidewalks/rear composite deck/fences & gates/rundle rock & sod! Pictures are of previous builds. (id:6769)Construction Info
| Interior Finish: | 2313 |
|---|---|
| Flooring: | Carpeted,Hardwood,Tile |
| Parking Covered: | 2 |
|---|---|
| Parking: | 2 |
Rooms Dimension
Listing Agent:
Michael Niemans
Brokerage:
RE/MAX Landan Real Estate
Disclaimer:
Display of MLS data is deemed reliable but is not guaranteed accurate by CREA.
The trademarks REALTOR, REALTORS and the REALTOR logo are controlled by The Canadian Real Estate Association (CREA) and identify real estate professionals who are members of CREA. The trademarks MLS, Multiple Listing Service and the associated logos are owned by The Canadian Real Estate Association (CREA) and identify the quality of services provided by real estate professionals who are members of CREA. Used under license.
Listing data last updated date: 2024-10-01 04:45:50
Not intended to solicit properties currently listed for sale.The trademarks REALTOR®, REALTORS® and the REALTOR® logo are controlled by The Canadian Real Estate Association (CREA®) and identify real estate professionals who are members of CREA®. The trademarks MLS®, Multiple Listing Service and the associated logos are owned by CREA® and identify the quality of services provided by real estate professionals who are members of CREA®. REALTOR® contact information provided to facilitate inquiries from consumers interested in Real Estate services. Please do not contact the website owner with unsolicited commercial offers.
The trademarks REALTOR, REALTORS and the REALTOR logo are controlled by The Canadian Real Estate Association (CREA) and identify real estate professionals who are members of CREA. The trademarks MLS, Multiple Listing Service and the associated logos are owned by The Canadian Real Estate Association (CREA) and identify the quality of services provided by real estate professionals who are members of CREA. Used under license.
Listing data last updated date: 2024-10-01 04:45:50
Not intended to solicit properties currently listed for sale.The trademarks REALTOR®, REALTORS® and the REALTOR® logo are controlled by The Canadian Real Estate Association (CREA®) and identify real estate professionals who are members of CREA®. The trademarks MLS®, Multiple Listing Service and the associated logos are owned by CREA® and identify the quality of services provided by real estate professionals who are members of CREA®. REALTOR® contact information provided to facilitate inquiries from consumers interested in Real Estate services. Please do not contact the website owner with unsolicited commercial offers.




















