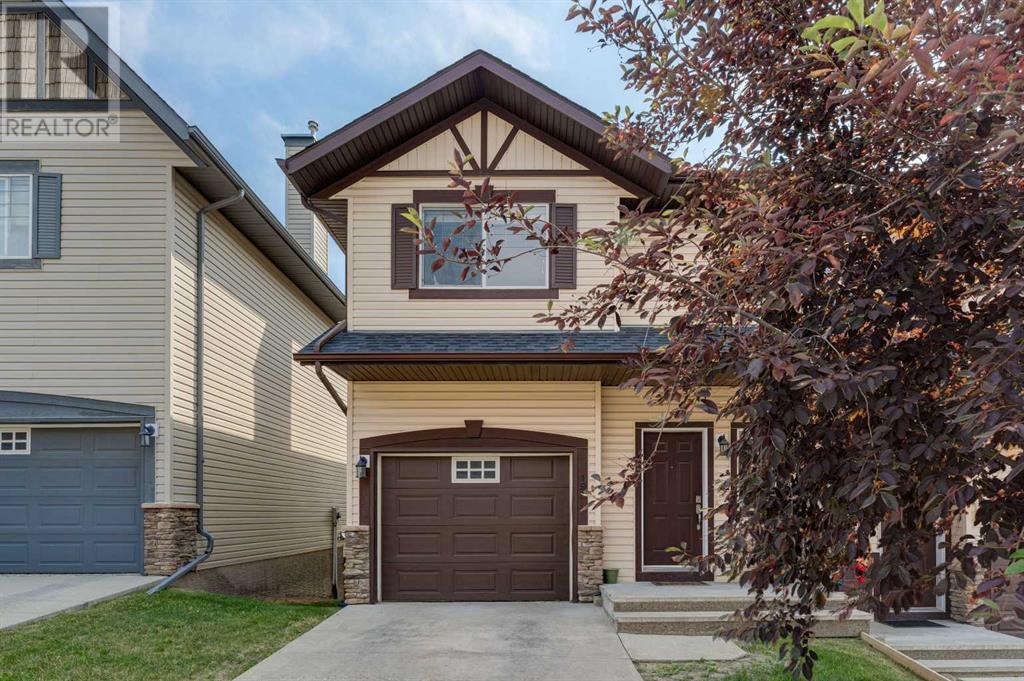$ 499,999 – 193 Rockyspring Grove Northwest
3 BR / 3 BA Single Family – Calgary
Welcome to 193 Rockyspring Grove NW! This stunning fully developed 3 bed, 3.5 bath semi-detached walkout townhome offers almost 1900 sq ft of developed space in the ever-popular community of Rocky Ridge! As you enter you immediately notice the pride of ownership throughout. Hardwood floors lead you through the bright open-concept main level and into the updated kitchen featuring timeless white cabinets, pot lights, updated tile backsplash, quartz countertops, and stainless steel appliances! Adjacent to the kitchen is a spacious family room as well as a dining area that provides direct access to your upper deck looking over the green space. Head to the upper level where you will find a generously sized primary bedroom that comfortably fits a king and includes a 4-piece ensuite with a large vanity and updated quartz countertops. The upper lever also includes two additional good-sized bedrooms, a 4-piece main bath with quartz countertops, and a flex space that makes for a perfect reading area. The fully finished lower walkout level is complete with a rec space that can double as a tv room, at-home office, or a home gym, an additional 3-piece bath, and a lower concrete patio. The location of this complex cannot be beat surrounded by natural ravines and pathways, walking distance to the Rocky Ridge Shopping Center, 5 minutes to the state-of-the-art Shane Homes YMCA, and easy access to the beautiful Rocky Mountains with Canmore less than an hour away! Book your showing today to see the value in this beautiful home! (id:6769)Construction Info
| Interior Finish: | 1427 |
|---|---|
| Flooring: | Carpeted,Ceramic Tile,Hardwood,Laminate |
| Parking Covered: | 1 |
|---|---|
| Parking: | 2 |
Rooms Dimension
Listing Agent:
Shaun French
Brokerage:
RE/MAX First
Disclaimer:
Display of MLS data is deemed reliable but is not guaranteed accurate by CREA.
The trademarks REALTOR, REALTORS and the REALTOR logo are controlled by The Canadian Real Estate Association (CREA) and identify real estate professionals who are members of CREA. The trademarks MLS, Multiple Listing Service and the associated logos are owned by The Canadian Real Estate Association (CREA) and identify the quality of services provided by real estate professionals who are members of CREA. Used under license.
Listing data last updated date: 2024-09-27 02:37:29
Not intended to solicit properties currently listed for sale.The trademarks REALTOR®, REALTORS® and the REALTOR® logo are controlled by The Canadian Real Estate Association (CREA®) and identify real estate professionals who are members of CREA®. The trademarks MLS®, Multiple Listing Service and the associated logos are owned by CREA® and identify the quality of services provided by real estate professionals who are members of CREA®. REALTOR® contact information provided to facilitate inquiries from consumers interested in Real Estate services. Please do not contact the website owner with unsolicited commercial offers.
The trademarks REALTOR, REALTORS and the REALTOR logo are controlled by The Canadian Real Estate Association (CREA) and identify real estate professionals who are members of CREA. The trademarks MLS, Multiple Listing Service and the associated logos are owned by The Canadian Real Estate Association (CREA) and identify the quality of services provided by real estate professionals who are members of CREA. Used under license.
Listing data last updated date: 2024-09-27 02:37:29
Not intended to solicit properties currently listed for sale.The trademarks REALTOR®, REALTORS® and the REALTOR® logo are controlled by The Canadian Real Estate Association (CREA®) and identify real estate professionals who are members of CREA®. The trademarks MLS®, Multiple Listing Service and the associated logos are owned by CREA® and identify the quality of services provided by real estate professionals who are members of CREA®. REALTOR® contact information provided to facilitate inquiries from consumers interested in Real Estate services. Please do not contact the website owner with unsolicited commercial offers.








































