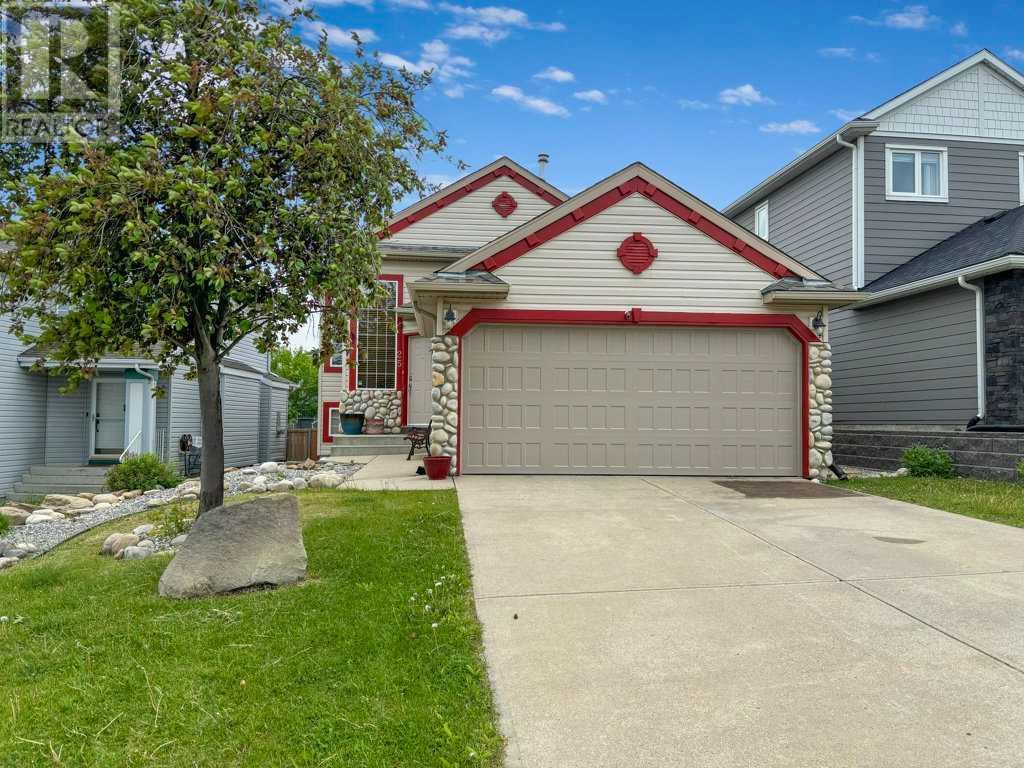$ 674,900 – 25 Harvest Oak Drive Northeast
4 BR / 2 BA Single Family – Calgary
Welcome to this immaculately maintained bi-level residence in Harvest Hills, that boasts 4 spacious bedrooms, 2 full baths, a walkout basement, and a heated double attached garage, offering plenty of space and comfort for your family. Step inside to find an inviting foyer with slate floors, leading up to the main level which features vaulted ceilings, creating a bright and airy ambiance. The living room seamlessly flows into the well-appointed kitchen, providing oak cabinets, stainless steel appliances, and ample counter and cabinet space, making meal prep a breeze. Adjacent to the kitchen is a bright eating nook that overlooks the sunny south-facing backyard, perfect for enjoying your morning coffee or casual meals. The main floor is also home to three generously sized bedrooms, including the primary suite, boasting a large south-facing window that fills the room with natural light, a spacious walk-in closet, and a 4-piece ensuite. The additional bedrooms are equally spacious and share a full 4-piece bath. The lower level of this home is designed for entertainment and relaxation. It features a vast open recreation room with a cozy stone fireplace, perfect for movie nights or gatherings with friends. The walk-out access leads directly to the landscaped backyard, enhancing your outdoor living experience. The lower level also includes a den accessed through double doors, offering a versatile space for a home office or playroom. Additionally, there is a fourth bedroom and a large utility and laundry area, providing convenience and extra storage. Outside, you'll discover a great outdoor space with an upper deck, lower patio, garden beds, and plenty of storage. Whether you enjoy gardening, barbecuing, or simply relaxing outdoors, this backyard has it all. Harvest Hills is a well-established community known for its family-friendly atmosphere. With schools within walking distance, numerous parks and walking paths, and a picturesque pond, you'll love the sense of community and outdoor activities available. The area is also conveniently close to a variety of amenities, including shopping centers, a recreation center, a theater, golf courses, and professional services, not to mention an easy commute to downtown, close to the airport, and quick access to Stoney and Deerfoot Trail! Don't miss the opportunity to make this lovely home your own and enjoy the wonderful lifestyle that Harvest Hills has to offer! (id:6769)Construction Info
| Interior Finish: | 1217.35 |
|---|---|
| Flooring: | Carpeted,Ceramic Tile,Laminate,Slate |
| Parking Covered: | 2 |
|---|---|
| Parking: | 2 |
Rooms Dimension
Listing Agent:
Derek Thistle
Brokerage:
RE/MAX iRealty Innovations
Disclaimer:
Display of MLS data is deemed reliable but is not guaranteed accurate by CREA.
The trademarks REALTOR, REALTORS and the REALTOR logo are controlled by The Canadian Real Estate Association (CREA) and identify real estate professionals who are members of CREA. The trademarks MLS, Multiple Listing Service and the associated logos are owned by The Canadian Real Estate Association (CREA) and identify the quality of services provided by real estate professionals who are members of CREA. Used under license.
Listing data last updated date: 2024-09-26 03:00:48
Not intended to solicit properties currently listed for sale.The trademarks REALTOR®, REALTORS® and the REALTOR® logo are controlled by The Canadian Real Estate Association (CREA®) and identify real estate professionals who are members of CREA®. The trademarks MLS®, Multiple Listing Service and the associated logos are owned by CREA® and identify the quality of services provided by real estate professionals who are members of CREA®. REALTOR® contact information provided to facilitate inquiries from consumers interested in Real Estate services. Please do not contact the website owner with unsolicited commercial offers.
The trademarks REALTOR, REALTORS and the REALTOR logo are controlled by The Canadian Real Estate Association (CREA) and identify real estate professionals who are members of CREA. The trademarks MLS, Multiple Listing Service and the associated logos are owned by The Canadian Real Estate Association (CREA) and identify the quality of services provided by real estate professionals who are members of CREA. Used under license.
Listing data last updated date: 2024-09-26 03:00:48
Not intended to solicit properties currently listed for sale.The trademarks REALTOR®, REALTORS® and the REALTOR® logo are controlled by The Canadian Real Estate Association (CREA®) and identify real estate professionals who are members of CREA®. The trademarks MLS®, Multiple Listing Service and the associated logos are owned by CREA® and identify the quality of services provided by real estate professionals who are members of CREA®. REALTOR® contact information provided to facilitate inquiries from consumers interested in Real Estate services. Please do not contact the website owner with unsolicited commercial offers.







































