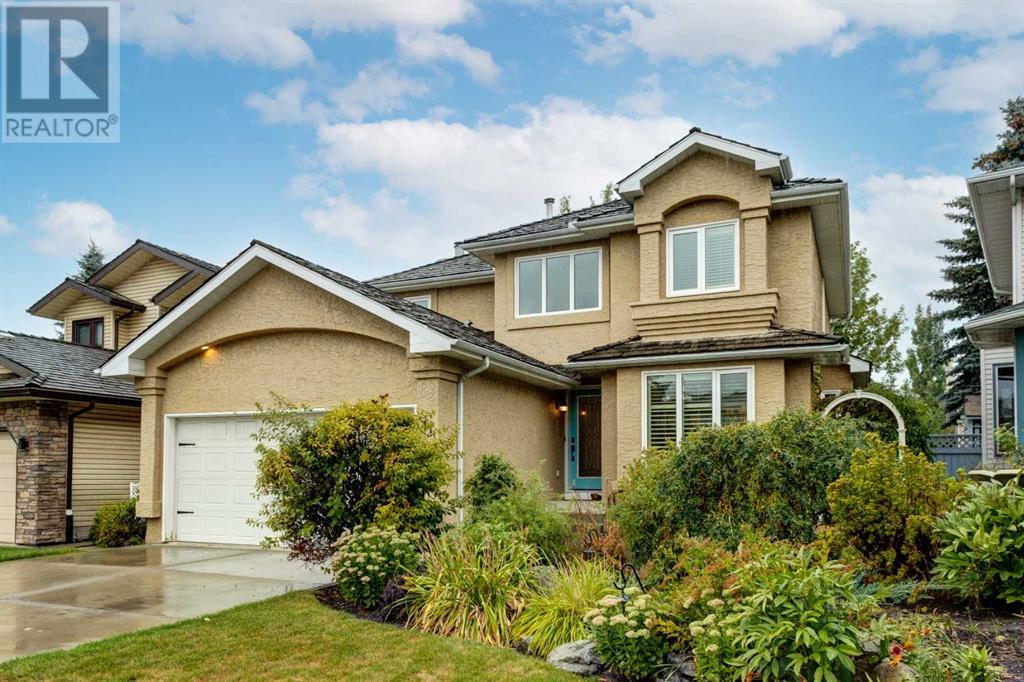$ 799,900 – 11 Douglas Woods Hill Southeast
4 BR / 3 BA Single Family – Calgary
WOW! I believe this is the home you have been waiting for! Fabulous Douglasdale Estates home with absolutely nothing to do but move in. The professional renovations and stunning upgrades are evident throughout this home that offers Central A/C, 4 bedrooms up – a rarity these days, plenty of storage and a backyard that will have you enjoying the built-in BBQ, gorgeous no-maintenance deck, lovely landscaping and the U/G sprinkler system to water the abundance of trees. Enter to an inviting foyer open to above with a formal living room and dining room that leads to the kitchen, main floor laundry room, a floorplan with a bright, spacious modern feel that is enhanced by the solid hardwood flooring throughout the main level. The kitchen with its custom cabinetry, pot drawers, roll-out shelves, lighted drawers in the wall pantry, custom cutlery drawer, functional island with more pot drawers, stainless appliances and hood fan and so much more. And a corner pantry for extra kitchen storage, Topped off with a beautiful quartz countertops, gleaming tile back splash, lovely farmhouse-style sink, and a convenient-height built-in microwave, all combine to make this kitchen a dream kitchen. Adjacent to the kitchen is the convenient and spacious breakfast nook with doors to the rear deck, and down a step to the large family room with windows overlooking the back deck, a gas fireplace and room for all your furnishings. You will love the California shutters on all of the windows on the main level. The 4-bedroom upper level has a huge primary bedroom with double-door entrance, 4 pce ensuite, large walk-in closet with built-in shelving, another 3 bedrooms with large closets, and a 4 pce bath. The basement is partially finished – just needs a ceiling and flooring to make this great space your own. This home has been extensively upgraded with recently added new vinyl windows, new roof shakes where required, and low maintenance decking. This location is steps to a large par k, 2 blocks from the school, and a short distance to the golf course. And of course, quick access to Deerfoot Trail for all points North and South. A beautiful home in a fabulous location, where Pride of Ownership is evident! Come and see – you won’t be disappointed! (id:6769)Construction Info
| Interior Finish: | 2120.87 |
|---|---|
| Flooring: | Carpeted,Ceramic Tile,Hardwood |
| Parking Covered: | 2 |
|---|---|
| Parking: | 2 |
Rooms Dimension
Listing Agent:
Lynne Clost
Brokerage:
TREC The Real Estate Company
Disclaimer:
Display of MLS data is deemed reliable but is not guaranteed accurate by CREA.
The trademarks REALTOR, REALTORS and the REALTOR logo are controlled by The Canadian Real Estate Association (CREA) and identify real estate professionals who are members of CREA. The trademarks MLS, Multiple Listing Service and the associated logos are owned by The Canadian Real Estate Association (CREA) and identify the quality of services provided by real estate professionals who are members of CREA. Used under license.
Listing data last updated date: 2024-09-23 02:37:47
Not intended to solicit properties currently listed for sale.The trademarks REALTOR®, REALTORS® and the REALTOR® logo are controlled by The Canadian Real Estate Association (CREA®) and identify real estate professionals who are members of CREA®. The trademarks MLS®, Multiple Listing Service and the associated logos are owned by CREA® and identify the quality of services provided by real estate professionals who are members of CREA®. REALTOR® contact information provided to facilitate inquiries from consumers interested in Real Estate services. Please do not contact the website owner with unsolicited commercial offers.
The trademarks REALTOR, REALTORS and the REALTOR logo are controlled by The Canadian Real Estate Association (CREA) and identify real estate professionals who are members of CREA. The trademarks MLS, Multiple Listing Service and the associated logos are owned by The Canadian Real Estate Association (CREA) and identify the quality of services provided by real estate professionals who are members of CREA. Used under license.
Listing data last updated date: 2024-09-23 02:37:47
Not intended to solicit properties currently listed for sale.The trademarks REALTOR®, REALTORS® and the REALTOR® logo are controlled by The Canadian Real Estate Association (CREA®) and identify real estate professionals who are members of CREA®. The trademarks MLS®, Multiple Listing Service and the associated logos are owned by CREA® and identify the quality of services provided by real estate professionals who are members of CREA®. REALTOR® contact information provided to facilitate inquiries from consumers interested in Real Estate services. Please do not contact the website owner with unsolicited commercial offers.











































