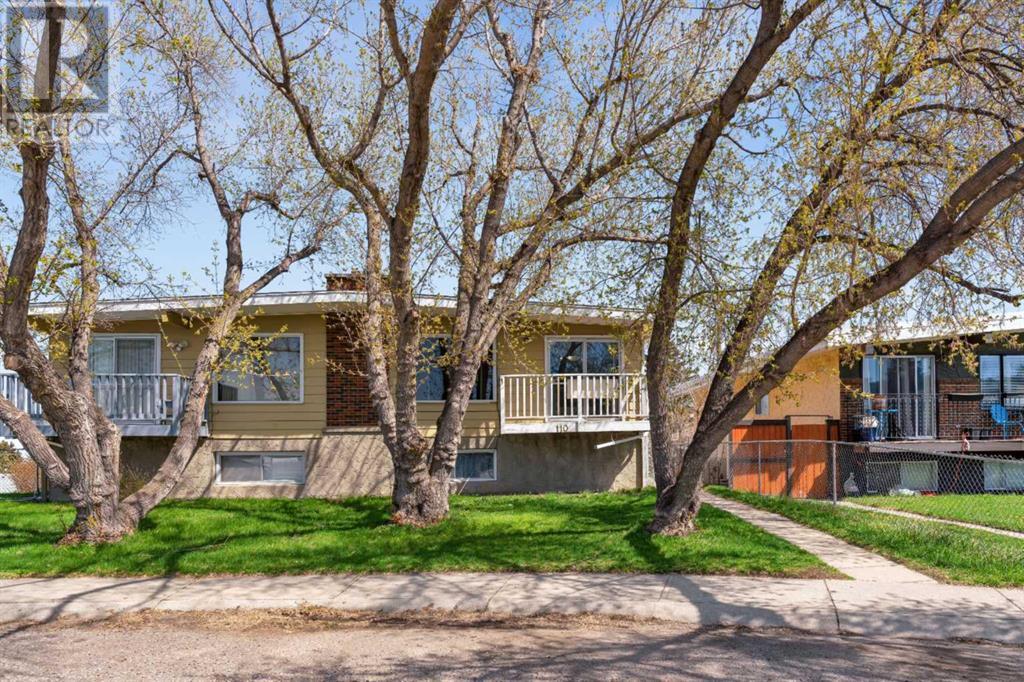$ 475,000 – 110 Hunterbrook Place Northwest
5 BR / 2 BA Single Family – Calgary
STEPS FROM NOSE HILL PARK - 2-BED UP/3-BED DOWN ILLEGAL SUITE IN NW COMMUNITY OF HUNTINGTON HILLS! Welcome to this incredible investment opportunity in NW Calgary! Situated on a CUL-DE-SAC street, this is a BI-LEVEL nearly 1000 SQFT 2-bed/1-bath property, with a READY-TO-GO 3-bed/1-bath illegal suite down below which does currently have a tenant. Rent out both doors or live up and rent down and use as a MORTGAGE HELPER! There is a shared entry through the front door situated on the side of the home, which opens into a foyer and leads to the upstairs unit. This unit features a LARGE BRIGHT LIVING ROOM with LAMINATE FLOORING THROUGHOUT and CHARACTER WOOD-BURNING BRICK FIREPLACE! Dedicated dining room space and a WELL-TAKEN CARE OF COZY KITCHEN with a smaller EAT-AT KITCHEN ISLAND. The dining room opens onto a WEST-FACING BALCONY with GREAT SUNSET VIEWS. To complete the upstairs, there are two generously-sized bedrooms and a full 4pc bathroom with LOTS OF COUNTER SPACE. Heading downstairs, you will find 3 more good-sized bedrooms all with windows which would be EASY TO MAKE EGRESS as they are mostly above ground and would not require window wells to be dug. There is also a space which can be used as a living/dining room, den or extra room, plus kitchen area and 3-pc bathroom. Additionally, there is a common laundry downstairs which can be easily walled-off. Outside of the home, there is a FULLY-FENCED IN backyard which makes this home DOG-FRIENDLY, and a BACK LANE. Most impressively, this home is situated LESS THAN A 1 MIN WALK TO NOSE HILL PARK on a LOVELY TREE-LINED CUL-DE-SAC STREET! With an abundance of WALKING/BIKING PATHS and AT-LEAST 3 DOG PARKS WITHIN A 5-MIN WALK, there is no shortage of green spaces around to enjoy nature. For all of your shopping/convenience needs there is Beddington Towne Centre again within walking distance, John G. Diefenbaker High School, Sir John. A MacDonald Junior High School, and LOTS OF PUBLIC TRANSIT AVAILABLE IN THE AREA @ 78 AVE BUS TERMINAL. Access to the rest of the city is possible through NEARBY 14th ST, CENTRE ST, 4th ST, BEDDINGTON TRAIL & DEERFOOT TRAIL. Jumping in the car: Downtown is a 16 min drive (9.9KM), Airport is a 18 min drive (11.2KM), and Banff is a 1hr 28 min drive (132KM). (id:6769)Construction Info
| Interior Finish: | 996.39 |
|---|---|
| Flooring: | Carpeted,Ceramic Tile,Concrete,Laminate,Vinyl Plank |
| Parking: | 2 |
|---|
Rooms Dimension
Listing Agent:
Ariel Buenaventura
Brokerage:
RE/MAX First
Disclaimer:
Display of MLS data is deemed reliable but is not guaranteed accurate by CREA.
The trademarks REALTOR, REALTORS and the REALTOR logo are controlled by The Canadian Real Estate Association (CREA) and identify real estate professionals who are members of CREA. The trademarks MLS, Multiple Listing Service and the associated logos are owned by The Canadian Real Estate Association (CREA) and identify the quality of services provided by real estate professionals who are members of CREA. Used under license.
Listing data last updated date: 2024-09-18 04:57:33
Not intended to solicit properties currently listed for sale.The trademarks REALTOR®, REALTORS® and the REALTOR® logo are controlled by The Canadian Real Estate Association (CREA®) and identify real estate professionals who are members of CREA®. The trademarks MLS®, Multiple Listing Service and the associated logos are owned by CREA® and identify the quality of services provided by real estate professionals who are members of CREA®. REALTOR® contact information provided to facilitate inquiries from consumers interested in Real Estate services. Please do not contact the website owner with unsolicited commercial offers.
The trademarks REALTOR, REALTORS and the REALTOR logo are controlled by The Canadian Real Estate Association (CREA) and identify real estate professionals who are members of CREA. The trademarks MLS, Multiple Listing Service and the associated logos are owned by The Canadian Real Estate Association (CREA) and identify the quality of services provided by real estate professionals who are members of CREA. Used under license.
Listing data last updated date: 2024-09-18 04:57:33
Not intended to solicit properties currently listed for sale.The trademarks REALTOR®, REALTORS® and the REALTOR® logo are controlled by The Canadian Real Estate Association (CREA®) and identify real estate professionals who are members of CREA®. The trademarks MLS®, Multiple Listing Service and the associated logos are owned by CREA® and identify the quality of services provided by real estate professionals who are members of CREA®. REALTOR® contact information provided to facilitate inquiries from consumers interested in Real Estate services. Please do not contact the website owner with unsolicited commercial offers.







































