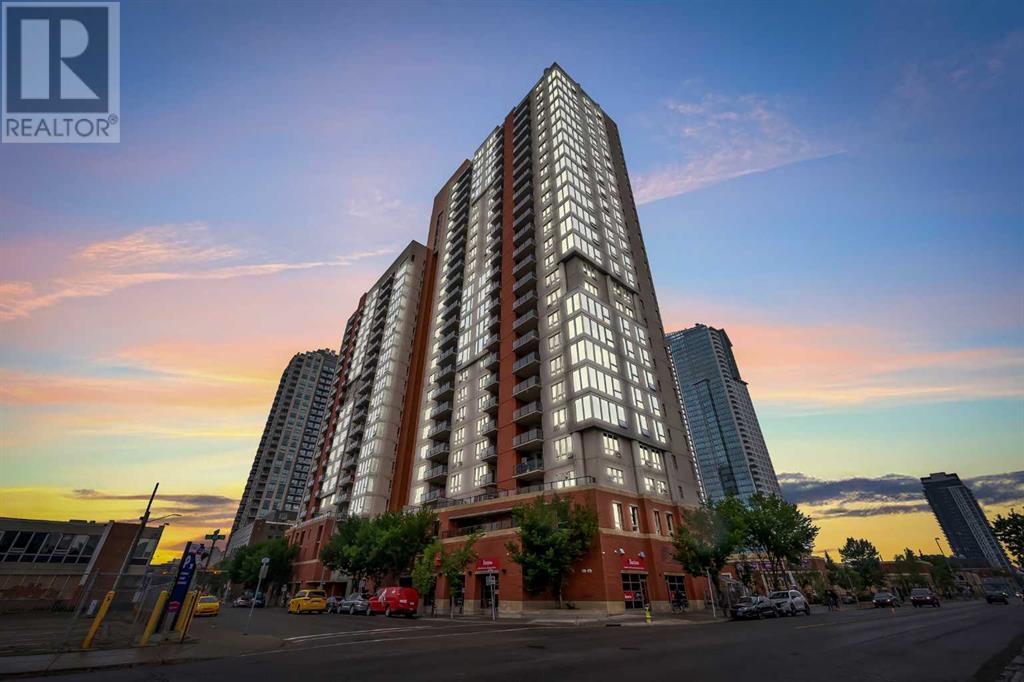$ 264,900 – 1053 10 Street Southwest
1 BR / 1 BA Single Family – Calgary
Welcome to this charming 1-bedroom condo, ideally located in the heart of Calgary's vibrant Beltline community. Situated on the fifth floor, the East-facing unit offers a beautiful sunrise. Upon entering, you'll immediately notice the open-concept living space, bathed in natural light. The spacious living room is perfect for relaxing after a long day, with large windows showcasing lovely views. The kitchen, the heart of this condo, features sleek countertops that provide ample space for meal preparation and entertaining. white appliances and brand-new luxury vinyl plank flooring add a touch of contemporary elegance. The bedroom is a cozy retreat, offering a quiet space for rest and relaxation. It features a generous closet for storage and a large window that fills the room with natural light. The well-appointed bathroom includes contemporary fixtures and a bathtub/shower combination. This condo comes with one titled underground parking spot, ensuring your vehicle is protected year-round. The building also offers secure access for residents' peace of mind. One of the highlights of this condo is its prime downtown location in the Beltline community. The Bow River is just a short walk away, perfect for leisurely strolls along the riverbanks, cycling, or picnicking in nearby parks. With its proximity to downtown Calgary, you’ll have access to a wide range of restaurants, shops, and entertainment options. With modern amenities and a convenient location, it's an excellent choice for those looking to embrace downtown living while enjoying the beauty of the Bow River. Don’t miss the opportunity to make this condo your new home!. (id:6769)Construction Info
| Interior Finish: | 460.77 |
|---|---|
| Flooring: | Ceramic Tile,Vinyl |
| Parking: | 1 |
|---|
Rooms Dimension
Listing Agent:
Ram Sund
Brokerage:
RE/MAX Real Estate (Central)
Disclaimer:
Display of MLS data is deemed reliable but is not guaranteed accurate by CREA.
The trademarks REALTOR, REALTORS and the REALTOR logo are controlled by The Canadian Real Estate Association (CREA) and identify real estate professionals who are members of CREA. The trademarks MLS, Multiple Listing Service and the associated logos are owned by The Canadian Real Estate Association (CREA) and identify the quality of services provided by real estate professionals who are members of CREA. Used under license.
Listing data last updated date: 2024-09-18 04:51:49
Not intended to solicit properties currently listed for sale.The trademarks REALTOR®, REALTORS® and the REALTOR® logo are controlled by The Canadian Real Estate Association (CREA®) and identify real estate professionals who are members of CREA®. The trademarks MLS®, Multiple Listing Service and the associated logos are owned by CREA® and identify the quality of services provided by real estate professionals who are members of CREA®. REALTOR® contact information provided to facilitate inquiries from consumers interested in Real Estate services. Please do not contact the website owner with unsolicited commercial offers.
The trademarks REALTOR, REALTORS and the REALTOR logo are controlled by The Canadian Real Estate Association (CREA) and identify real estate professionals who are members of CREA. The trademarks MLS, Multiple Listing Service and the associated logos are owned by The Canadian Real Estate Association (CREA) and identify the quality of services provided by real estate professionals who are members of CREA. Used under license.
Listing data last updated date: 2024-09-18 04:51:49
Not intended to solicit properties currently listed for sale.The trademarks REALTOR®, REALTORS® and the REALTOR® logo are controlled by The Canadian Real Estate Association (CREA®) and identify real estate professionals who are members of CREA®. The trademarks MLS®, Multiple Listing Service and the associated logos are owned by CREA® and identify the quality of services provided by real estate professionals who are members of CREA®. REALTOR® contact information provided to facilitate inquiries from consumers interested in Real Estate services. Please do not contact the website owner with unsolicited commercial offers.





































