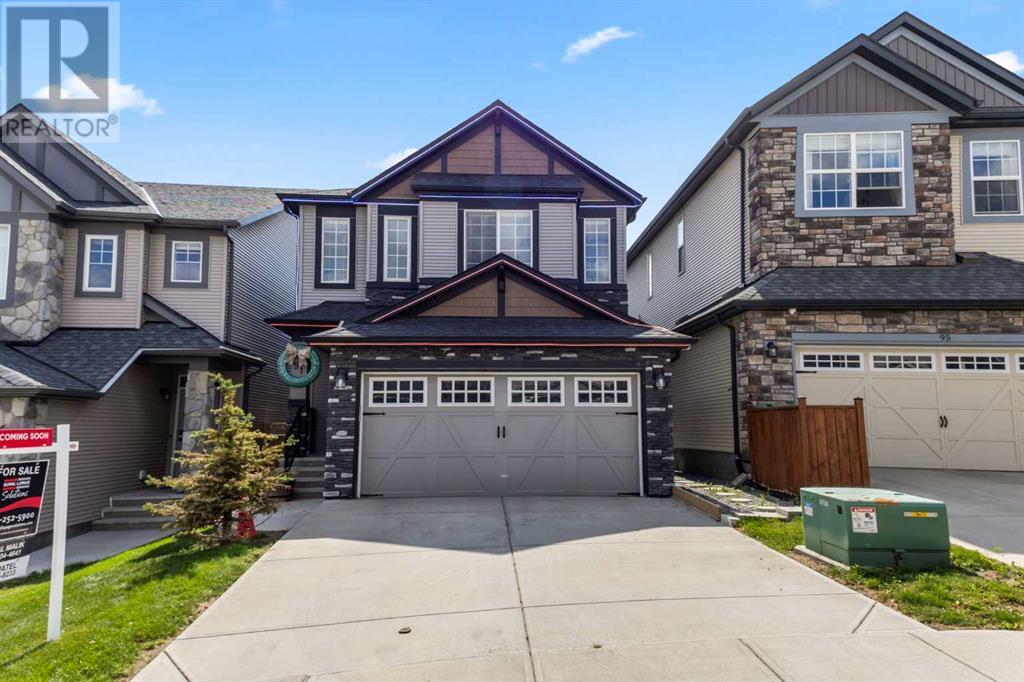$ 799,900 – 91 Nolancrest Circle Northwest
4 BR / 3 BA Single Family – Calgary
HUGE PRICE REDUCTION !.....PRICE TO SELL!...Welcome to 91 Nolancrest Circle NW, a meticulously crafted 2-story home in the highly sought-after Nolan Hill community, offering nearly 3,000 square feet of refined living space. This family-centric residence features 4 generously sized bedrooms, 2.5 bathrooms, and a south-facing backyard, making it an ideal haven for comfort and entertainment. The main floor greets you with a grand foyer leading to a bright, open-concept living area with 9-foot ceilings. The chef’s kitchen, equipped with stainless steel appliances, gleaming quartz countertops, a chimney-style hood fan, and custom cabinets, is complemented by a walk-through pantry and adjacent mudroom. The upper level showcases a luxurious master retreat complete with a spa-inspired 5-piece ensuite, including a large soaker tub and a tiled shower, as well as a spacious walk-in closet. Additional features include two more well-sized bedrooms, a 4-piece bath, a dedicated laundry room, and a sizable bonus room perfect for cozy movie nights. The finished basement adds to the home’s allure with large windows, vinyl laminate flooring, a large family room with theatre lighting, and a fourth bedroom. This home is packed with extra values such as air conditioning, a water softener, a drinking water system, walk in closets in all bedrooms and rough-ins for basement bathrooms. Located with quick access to local amenities, including Beacon Hill Plaza, Costco, banks, and restaurants, and major roads like 144th Avenue and Symons Valley Road, as well as the Stoney Trail ring road, this property ensures minimal traffic congestion and convenient city travel. With every detail thoughtfully designed, this home radiates pride of ownership and is ready to become your ultimate family sanctuary. (id:6769)Construction Info
| Interior Finish: | 2251.86 |
|---|---|
| Flooring: | Carpeted,Ceramic Tile,Laminate |
| Parking Covered: | 2 |
|---|---|
| Parking: | 4 |
Rooms Dimension
Listing Agent:
Faisal Malik
Brokerage:
Royal LePage Solutions
Disclaimer:
Display of MLS data is deemed reliable but is not guaranteed accurate by CREA.
The trademarks REALTOR, REALTORS and the REALTOR logo are controlled by The Canadian Real Estate Association (CREA) and identify real estate professionals who are members of CREA. The trademarks MLS, Multiple Listing Service and the associated logos are owned by The Canadian Real Estate Association (CREA) and identify the quality of services provided by real estate professionals who are members of CREA. Used under license.
Listing data last updated date: 2024-09-17 06:17:43
Not intended to solicit properties currently listed for sale.The trademarks REALTOR®, REALTORS® and the REALTOR® logo are controlled by The Canadian Real Estate Association (CREA®) and identify real estate professionals who are members of CREA®. The trademarks MLS®, Multiple Listing Service and the associated logos are owned by CREA® and identify the quality of services provided by real estate professionals who are members of CREA®. REALTOR® contact information provided to facilitate inquiries from consumers interested in Real Estate services. Please do not contact the website owner with unsolicited commercial offers.
The trademarks REALTOR, REALTORS and the REALTOR logo are controlled by The Canadian Real Estate Association (CREA) and identify real estate professionals who are members of CREA. The trademarks MLS, Multiple Listing Service and the associated logos are owned by The Canadian Real Estate Association (CREA) and identify the quality of services provided by real estate professionals who are members of CREA. Used under license.
Listing data last updated date: 2024-09-17 06:17:43
Not intended to solicit properties currently listed for sale.The trademarks REALTOR®, REALTORS® and the REALTOR® logo are controlled by The Canadian Real Estate Association (CREA®) and identify real estate professionals who are members of CREA®. The trademarks MLS®, Multiple Listing Service and the associated logos are owned by CREA® and identify the quality of services provided by real estate professionals who are members of CREA®. REALTOR® contact information provided to facilitate inquiries from consumers interested in Real Estate services. Please do not contact the website owner with unsolicited commercial offers.




















































