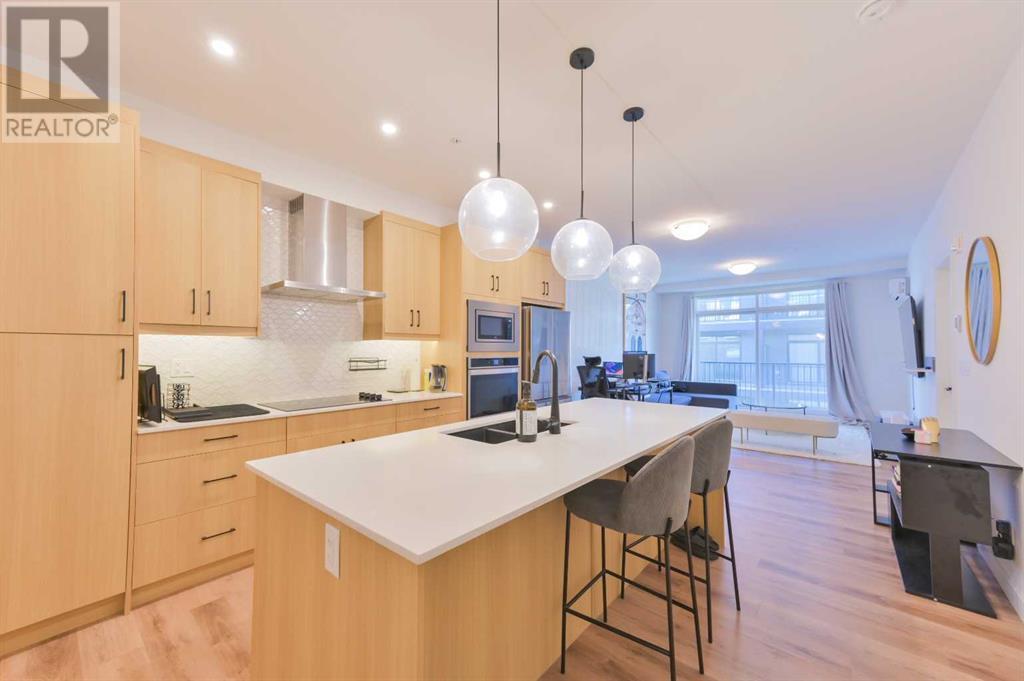$ 454,900 – 20 Sage Hill Walk Northwest
2 BR / 2 BA Single Family – Calgary
| CORNER UNIT | HEAT AND WATER INCLUDED | Experience contemporary living at its best in the highly sought-after Sage Hill community. This impressive 2-bedroom, 2-bathroom apartment offers a perfect mix of style, comfort, and convenience, ideal for those who crave a dynamic urban lifestyle. The two spacious bedrooms, featuring large windows, are flooded with natural light, creating a serene atmosphere. The master suite includes a walk-in closet, a luxurious 4-piece ensuite with a walk-in shower, and a dual vanity. The gourmet kitchen boasts high-end stainless steel appliances, sleek granite countertops, abundant cabinetry, and a large island, perfect for hosting gatherings. The open-concept living and dining area, adorned with modern finishes, provides an ideal space for entertaining or unwinding. This property includes titled, secured underground parking and an additional storage locker, ensuring ample space for all your belongings. Situated in the heart of Sage Hill, you’re just minutes from major shopping centers, YYC International Airport, trendy restaurants, and parks. The amnesties close by includes the Sage Hill Shopping centre and Beacon Hill shopping centre. Walmart, Costco, T&T, GoodLife Fitness, Anytime Fitness, and so much more all for under 5 minutes drive. Sage Hill offers scenic walking paths, lush green spaces, and excellent access to major roads like Stoney Trail and Shaganappi Trail, with convenient public transit nearby. Don’t miss the chance to own a beautiful home in one of Calgary’s most desirable neighborhoods. Schedule your viewing today and discover the best of Sage Hill living! (id:6769)Construction Info
| Interior Finish: | 994.6 |
|---|---|
| Flooring: | Vinyl Plank |
| Parking: | 1 |
|---|
Rooms Dimension
Listing Agent:
Mitchell Li
Brokerage:
eXp Realty
Disclaimer:
Display of MLS data is deemed reliable but is not guaranteed accurate by CREA.
The trademarks REALTOR, REALTORS and the REALTOR logo are controlled by The Canadian Real Estate Association (CREA) and identify real estate professionals who are members of CREA. The trademarks MLS, Multiple Listing Service and the associated logos are owned by The Canadian Real Estate Association (CREA) and identify the quality of services provided by real estate professionals who are members of CREA. Used under license.
Listing data last updated date: 2024-09-17 06:16:26
Not intended to solicit properties currently listed for sale.The trademarks REALTOR®, REALTORS® and the REALTOR® logo are controlled by The Canadian Real Estate Association (CREA®) and identify real estate professionals who are members of CREA®. The trademarks MLS®, Multiple Listing Service and the associated logos are owned by CREA® and identify the quality of services provided by real estate professionals who are members of CREA®. REALTOR® contact information provided to facilitate inquiries from consumers interested in Real Estate services. Please do not contact the website owner with unsolicited commercial offers.
The trademarks REALTOR, REALTORS and the REALTOR logo are controlled by The Canadian Real Estate Association (CREA) and identify real estate professionals who are members of CREA. The trademarks MLS, Multiple Listing Service and the associated logos are owned by The Canadian Real Estate Association (CREA) and identify the quality of services provided by real estate professionals who are members of CREA. Used under license.
Listing data last updated date: 2024-09-17 06:16:26
Not intended to solicit properties currently listed for sale.The trademarks REALTOR®, REALTORS® and the REALTOR® logo are controlled by The Canadian Real Estate Association (CREA®) and identify real estate professionals who are members of CREA®. The trademarks MLS®, Multiple Listing Service and the associated logos are owned by CREA® and identify the quality of services provided by real estate professionals who are members of CREA®. REALTOR® contact information provided to facilitate inquiries from consumers interested in Real Estate services. Please do not contact the website owner with unsolicited commercial offers.



























