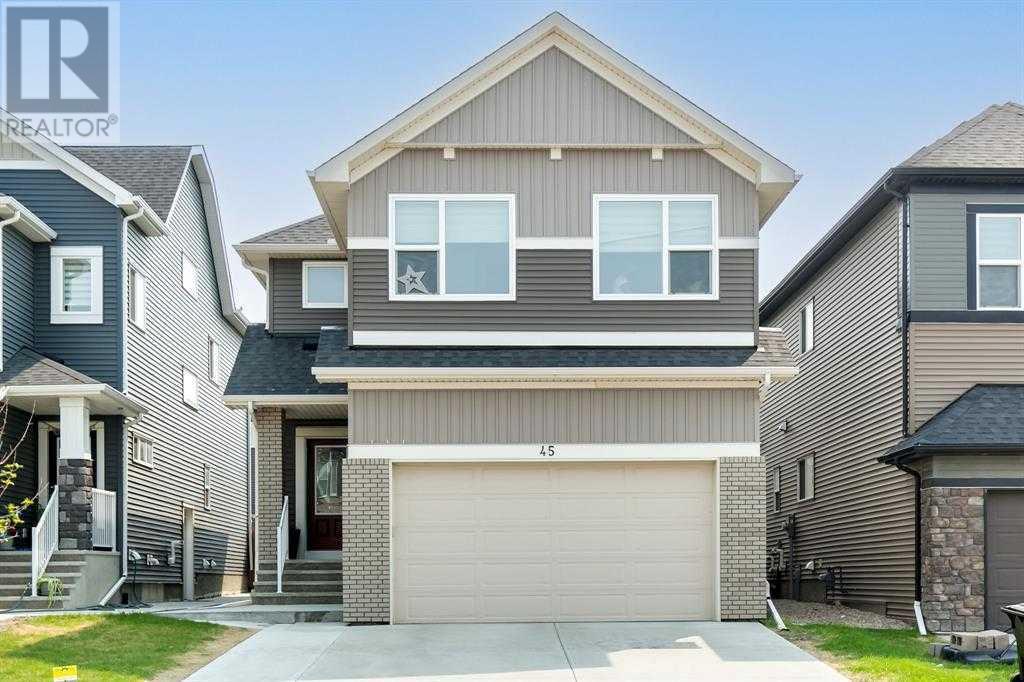$ 859,900 – 45 Savanna Alley Northeast
6 BR / 4 BA Single Family – Calgary
4 BEDROOM FRONT GARAGE HOME WITH 2 BED LEGAL BASEMENT SUITE on a CONVENTIONAL LOT. Welcome to the beautiful FRESHLY PAINTED family home in the wonderful community of Savanna in Saddle Ridge! Easy access to Metis Trail, Stoney Trail, Calgary International Airport, shopping, schools and playgrounds makes this community the most desirable one. The OPEN CONCEPT of this home welcomes you to the spacious front foyer, mudroom, a powder room and a den/office on the main floor. Make your way to the upgraded kitchen with high end STAINLESS STEEL APPLIANCES, quartz counter top, CHIMNEY HOOD FAN and a SPICE KITCHEN with GAS COOKTOP for all those cooking adventures. Finally, the spacious living room and dining room backing onto the back lawn completes this floor. Upstairs, you will find good size 4 BEDROOMS, family size bonus room and laundry room for convenience. The primary bedroom features ensuite w/soaker tub, standing shower and his/her sinks. The separate entrance to the 2 BEDROOM LEGAL BASEMENT suite with 9' ceiling, living room, separate furnace, separate laundry is a hassle free revenue generator for the new owner. The extended driveway that can easily accomodate 3 cars and the fenced and landscaped backyard with low deck, RAISED FLOWER BEDS and a good size shed for your storage is another wonderful feature of this home. The garage also features additional space for all your storage requirements. COME and VIEW THIS PROPERTY TODAY! (id:6769)Construction Info
| Interior Finish: | 2308 |
|---|---|
| Flooring: | Carpeted,Laminate,Vinyl Plank |
| Parking Covered: | 2 |
|---|---|
| Parking: | 4 |
Rooms Dimension
Listing Agent:
Litha Thomas
Brokerage:
MaxWell Central
Disclaimer:
Display of MLS data is deemed reliable but is not guaranteed accurate by CREA.
The trademarks REALTOR, REALTORS and the REALTOR logo are controlled by The Canadian Real Estate Association (CREA) and identify real estate professionals who are members of CREA. The trademarks MLS, Multiple Listing Service and the associated logos are owned by The Canadian Real Estate Association (CREA) and identify the quality of services provided by real estate professionals who are members of CREA. Used under license.
Listing data last updated date: 2024-09-17 06:13:36
Not intended to solicit properties currently listed for sale.The trademarks REALTOR®, REALTORS® and the REALTOR® logo are controlled by The Canadian Real Estate Association (CREA®) and identify real estate professionals who are members of CREA®. The trademarks MLS®, Multiple Listing Service and the associated logos are owned by CREA® and identify the quality of services provided by real estate professionals who are members of CREA®. REALTOR® contact information provided to facilitate inquiries from consumers interested in Real Estate services. Please do not contact the website owner with unsolicited commercial offers.
The trademarks REALTOR, REALTORS and the REALTOR logo are controlled by The Canadian Real Estate Association (CREA) and identify real estate professionals who are members of CREA. The trademarks MLS, Multiple Listing Service and the associated logos are owned by The Canadian Real Estate Association (CREA) and identify the quality of services provided by real estate professionals who are members of CREA. Used under license.
Listing data last updated date: 2024-09-17 06:13:36
Not intended to solicit properties currently listed for sale.The trademarks REALTOR®, REALTORS® and the REALTOR® logo are controlled by The Canadian Real Estate Association (CREA®) and identify real estate professionals who are members of CREA®. The trademarks MLS®, Multiple Listing Service and the associated logos are owned by CREA® and identify the quality of services provided by real estate professionals who are members of CREA®. REALTOR® contact information provided to facilitate inquiries from consumers interested in Real Estate services. Please do not contact the website owner with unsolicited commercial offers.
















































