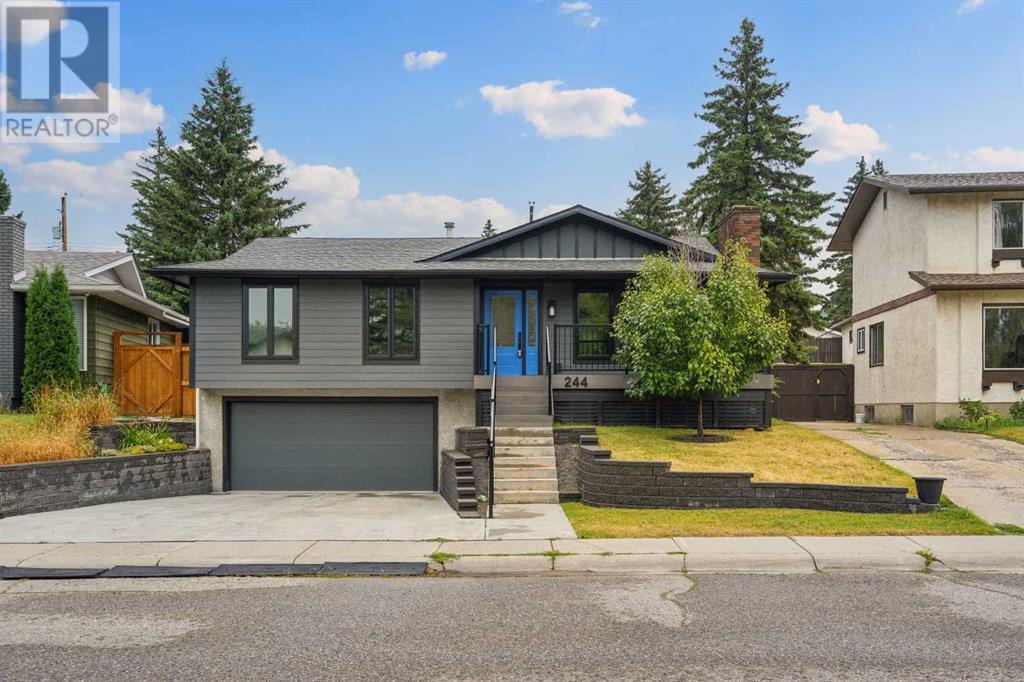$ 669,000 – 244 Queensland Road Southeast
3 BR / 2 BA Single Family – Calgary
Welcome to 244 Queensland Road SE. All the heavy lifting has been done here as extensive renovations have significantly updated this fantastic family home inside and out! Front deck and stairs, James Hardie siding, eaves troughs, soffit and fascia in 2023. The bright living room with wood (gas/log lighter) burning fireplace, new 3/4" plywood subfloor and hardwoods replaced in 2014. The kitchen was completely renovated with new plumbing, appliances, tile and windows. Granite countertops, and a spacious dining room with built-in desk area. There are 3 bedrooms on the main level including the primary with 4 piece ensuite (both bathrooms renovated in 2018) The primary bedroom has it's own private deck and is a great place to relax. The yard is absolutely massive, fully fenced with a second deck (MBR deck and fence done in 2019) The basement is ready for your ideas and offers plenty of additional room with direct access to the double attached garage! Some of the other renos include fence and gates, main and second bathroom plumbing, drywall, tile, fixtures and sound proof insulation, exterior concrete steps, driveway and retaining walls, new furnace, ducting, A/C and hot water tank in 2016, MBR exterior doors, primary bath window, kitchen window, living room windows and rear exterior door replaced in 2016, all aluminum wire replaced, electrical panel upgraded in 2015, dining, and front bedroom windows replaced in 2013, new shingles, attic ventilation fan, front exterior door and bedroom carpets . Close to all levels of schools, shopping and public transit! Don't miss this one! (id:6769)Construction Info
| Interior Finish: | 1139.78 |
|---|---|
| Flooring: | Carpeted,Hardwood,Tile |
| Parking Covered: | 2 |
|---|---|
| Parking: | 4 |
Rooms Dimension
Listing Agent:
Steve Strachan
Brokerage:
RE/MAX First
Disclaimer:
Display of MLS data is deemed reliable but is not guaranteed accurate by CREA.
The trademarks REALTOR, REALTORS and the REALTOR logo are controlled by The Canadian Real Estate Association (CREA) and identify real estate professionals who are members of CREA. The trademarks MLS, Multiple Listing Service and the associated logos are owned by The Canadian Real Estate Association (CREA) and identify the quality of services provided by real estate professionals who are members of CREA. Used under license.
Listing data last updated date: 2024-08-19 03:36:52
Not intended to solicit properties currently listed for sale.The trademarks REALTOR®, REALTORS® and the REALTOR® logo are controlled by The Canadian Real Estate Association (CREA®) and identify real estate professionals who are members of CREA®. The trademarks MLS®, Multiple Listing Service and the associated logos are owned by CREA® and identify the quality of services provided by real estate professionals who are members of CREA®. REALTOR® contact information provided to facilitate inquiries from consumers interested in Real Estate services. Please do not contact the website owner with unsolicited commercial offers.
The trademarks REALTOR, REALTORS and the REALTOR logo are controlled by The Canadian Real Estate Association (CREA) and identify real estate professionals who are members of CREA. The trademarks MLS, Multiple Listing Service and the associated logos are owned by The Canadian Real Estate Association (CREA) and identify the quality of services provided by real estate professionals who are members of CREA. Used under license.
Listing data last updated date: 2024-08-19 03:36:52
Not intended to solicit properties currently listed for sale.The trademarks REALTOR®, REALTORS® and the REALTOR® logo are controlled by The Canadian Real Estate Association (CREA®) and identify real estate professionals who are members of CREA®. The trademarks MLS®, Multiple Listing Service and the associated logos are owned by CREA® and identify the quality of services provided by real estate professionals who are members of CREA®. REALTOR® contact information provided to facilitate inquiries from consumers interested in Real Estate services. Please do not contact the website owner with unsolicited commercial offers.





































