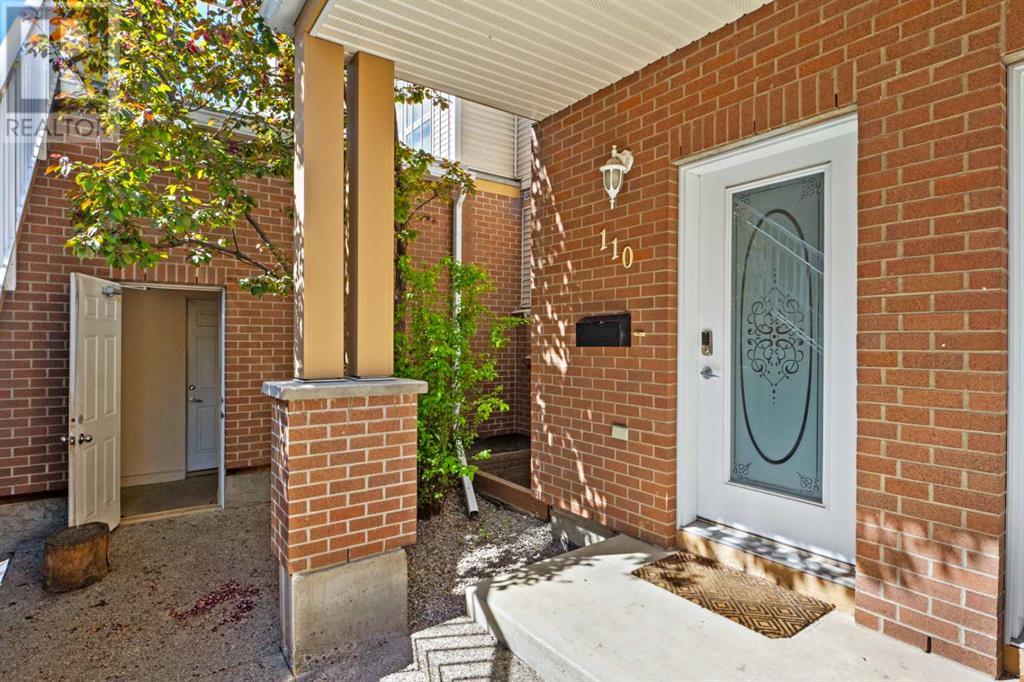$ 549,900 – 1909 36 Avenue Southwest
2 BR / 2 BA Single Family – Calgary
Indulge in PRIME INNER-CITY LIVING in this modern 3-storey brick townhome located on a quiet, pet friendly complex in the heart of MARDA LOOP with LOW CONDO FEES steps from all the sought-after restaurants, cafes and amenities you could desire! This extremely spacious, well designed stunning home offers 2 LARGE bedrooms, 1.5 bathrooms, 1,340+ CONTEMPORARY sqft of living space, in-suite laundry, 2 PARKING SPOTS (PRIVATE, OVERSIZED SINGLE GARAGE and additional parking pad spot) and that includes heat and water. Inside, you will be greeted by gleaming HARDWOOD floors that lead you through the foyer to the GOURMET kitchen with a peninsula island with GRANITE countertops, eating bar, full appliances including a garburator and a convenient pantry. The SPACIOUS living room is soaked in natural sunlight and highlighted by a focal point, cozy gas FIREPLACE with a mantle. Completing this floor is a formal dining room with contemporary lighting, 2 piece bathroom and access to the balcony to enjoy a morning coffee and your great views. Upstairs features a GENEROUS sized second bedroom, laundry closet and the magnificent master retreat including a PRIVATE balcony and a fantastic 4-piece ensuite bathroom and a walk-in closet. This incredible location is steps away from the Marda Loop Community Centre pool, beach volleyball courts, tennis/pickleball courts, baseball diamond/soccer field. Next door to Marda Loop Brewery, shopping, cafes, bars, restaurants, top-notch schools, parks, Lakeview Golf Course, River Park off leash dog park and much more! This exceptional townhome offers the epitome of modern urban living. (id:6769)Construction Info
| Interior Finish: | 1326.9 |
|---|---|
| Flooring: | Carpeted,Ceramic Tile,Hardwood |
| Parking Covered: | 1 |
|---|---|
| Parking: | 2 |
Rooms Dimension
Listing Agent:
Monica Ponce
Brokerage:
Real Broker
Disclaimer:
Display of MLS data is deemed reliable but is not guaranteed accurate by CREA.
The trademarks REALTOR, REALTORS and the REALTOR logo are controlled by The Canadian Real Estate Association (CREA) and identify real estate professionals who are members of CREA. The trademarks MLS, Multiple Listing Service and the associated logos are owned by The Canadian Real Estate Association (CREA) and identify the quality of services provided by real estate professionals who are members of CREA. Used under license.
Listing data last updated date: 2024-08-18 03:44:48
Not intended to solicit properties currently listed for sale.The trademarks REALTOR®, REALTORS® and the REALTOR® logo are controlled by The Canadian Real Estate Association (CREA®) and identify real estate professionals who are members of CREA®. The trademarks MLS®, Multiple Listing Service and the associated logos are owned by CREA® and identify the quality of services provided by real estate professionals who are members of CREA®. REALTOR® contact information provided to facilitate inquiries from consumers interested in Real Estate services. Please do not contact the website owner with unsolicited commercial offers.
The trademarks REALTOR, REALTORS and the REALTOR logo are controlled by The Canadian Real Estate Association (CREA) and identify real estate professionals who are members of CREA. The trademarks MLS, Multiple Listing Service and the associated logos are owned by The Canadian Real Estate Association (CREA) and identify the quality of services provided by real estate professionals who are members of CREA. Used under license.
Listing data last updated date: 2024-08-18 03:44:48
Not intended to solicit properties currently listed for sale.The trademarks REALTOR®, REALTORS® and the REALTOR® logo are controlled by The Canadian Real Estate Association (CREA®) and identify real estate professionals who are members of CREA®. The trademarks MLS®, Multiple Listing Service and the associated logos are owned by CREA® and identify the quality of services provided by real estate professionals who are members of CREA®. REALTOR® contact information provided to facilitate inquiries from consumers interested in Real Estate services. Please do not contact the website owner with unsolicited commercial offers.




































