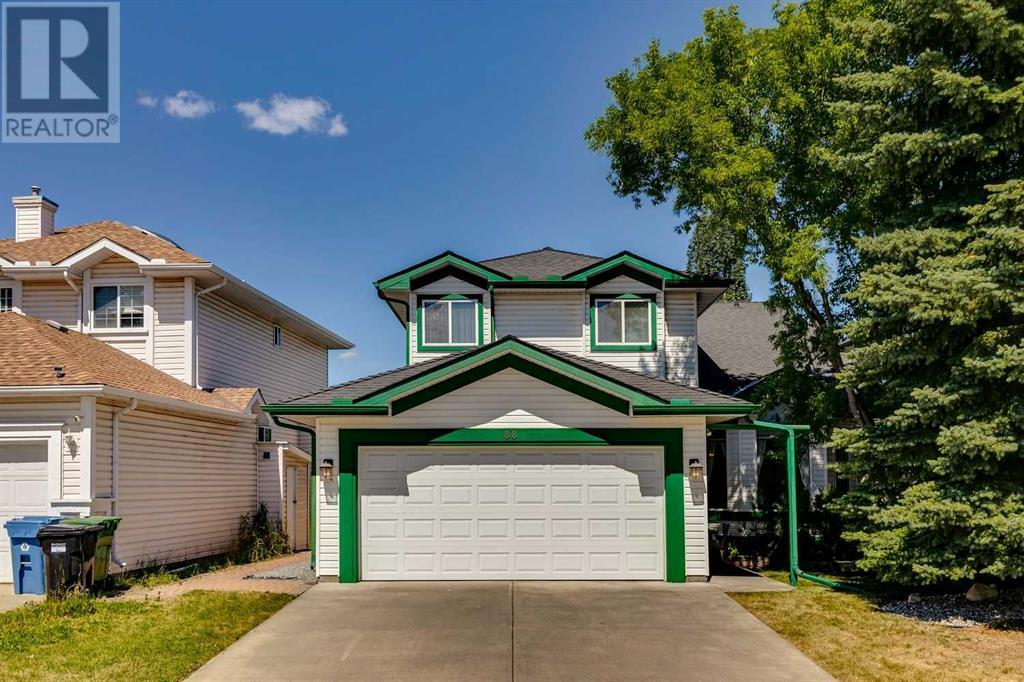$ 785,000 – 88 Sceptre Close Northwest
3 BR / 4 BA Single Family – Calgary
Welcome to 88 Sceptre Close NW, a stunning 2-storey home nestled in the highly sought-after family community of Scenic Acres. This beautiful property offers a front-attached garage and a walkout basement that opens to a private yard, perfect for both relaxation and entertainment. Enjoy the outdoors on the expansive deck off the main floor, or savor your morning coffee on the balcony off the primary bedroom.Step inside to a bright, vaulted front living room that seamlessly flows into a formal dining area, perfect for hosting family gatherings. The back of the house features a spacious kitchen with a central island, an inviting eating area leading to the large deck overlooking the backyard, and a cozy family room complete with built-ins and a gas fireplace.The main floor also includes a convenient home office and a 2-piece bath, catering to all your daily needs. Upstairs, you'll find a massive owner's retreat with a luxurious 5-piece ensuite, a walk-in closet, a second gas fireplace, and a private balcony offering serene views of the yard. Two additional generously-sized bedrooms and a 4-piece bath complete the upper level.The basement is thoughtfully designed with a partially finished layout, featuring a large rec room with a fireplace, a 3-piece bath, and a walkout entrance to the spacious backyard. The remaining unfinished portion of the basement includes a rough-in for a kitchen sink, as the original plan was to apply to the City to develop a potential basement suite.Recent upgrades include a new front door, garage door, roof, and furnace blower (2023). Situated on a quiet street, this home is close to schools, parks, and offers easy access to transit, Stoney Trail, and Crowchild Trail. Don’t miss the opportunity to make this incredible home yours—book your showing today! (id:6769)Construction Info
| Interior Finish: | 2025.33 |
|---|---|
| Flooring: | Carpeted,Linoleum |
| Parking Covered: | 2 |
|---|---|
| Parking: | 4 |
Rooms Dimension
Listing Agent:
John Reinbolt
Brokerage:
2% Realty
Disclaimer:
Display of MLS data is deemed reliable but is not guaranteed accurate by CREA.
The trademarks REALTOR, REALTORS and the REALTOR logo are controlled by The Canadian Real Estate Association (CREA) and identify real estate professionals who are members of CREA. The trademarks MLS, Multiple Listing Service and the associated logos are owned by The Canadian Real Estate Association (CREA) and identify the quality of services provided by real estate professionals who are members of CREA. Used under license.
Listing data last updated date: 2024-08-15 02:45:05
Not intended to solicit properties currently listed for sale.The trademarks REALTOR®, REALTORS® and the REALTOR® logo are controlled by The Canadian Real Estate Association (CREA®) and identify real estate professionals who are members of CREA®. The trademarks MLS®, Multiple Listing Service and the associated logos are owned by CREA® and identify the quality of services provided by real estate professionals who are members of CREA®. REALTOR® contact information provided to facilitate inquiries from consumers interested in Real Estate services. Please do not contact the website owner with unsolicited commercial offers.
The trademarks REALTOR, REALTORS and the REALTOR logo are controlled by The Canadian Real Estate Association (CREA) and identify real estate professionals who are members of CREA. The trademarks MLS, Multiple Listing Service and the associated logos are owned by The Canadian Real Estate Association (CREA) and identify the quality of services provided by real estate professionals who are members of CREA. Used under license.
Listing data last updated date: 2024-08-15 02:45:05
Not intended to solicit properties currently listed for sale.The trademarks REALTOR®, REALTORS® and the REALTOR® logo are controlled by The Canadian Real Estate Association (CREA®) and identify real estate professionals who are members of CREA®. The trademarks MLS®, Multiple Listing Service and the associated logos are owned by CREA® and identify the quality of services provided by real estate professionals who are members of CREA®. REALTOR® contact information provided to facilitate inquiries from consumers interested in Real Estate services. Please do not contact the website owner with unsolicited commercial offers.





















































