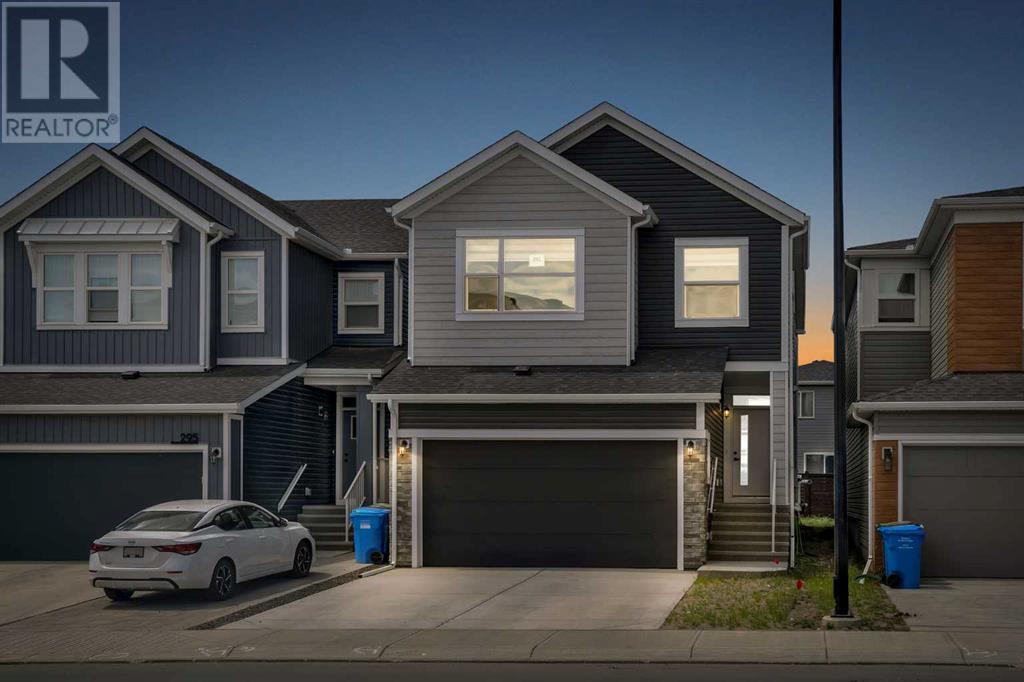$ 799,999 – 291 Seton Road Southeast
3 BR / 3 BA Single Family – Calgary
OPEN TO BELOW CONCEPT WITH FLEX ROOM | GREAT LOCATION | FIREPLACE | 5PC MASTER ENSUITE | UPGRADES COST OVER 30K | LONG KITCHEN CENTRAL ISLAND | SEPARATE ENTRANCE. This Beautiful Home built by Trico Homes Located on a Quiet Street in the Heart of Seton close to YMCA and South Health Campus Hospital. Upon entry, you are greeted with a nice entry with a closet, 9ft ceilings and beautiful Engineered Hardwood throughout leading you to an Open Concept Kitchen and a Open to below concept Living room with loads of Natural Light, a 2PC Bathroom and a flex room well located close to the entrance.The kitchen has Large Upgraded Quartz Center Island, an Abundance of Sleek Cabinetry ,Built-In Stainless Steel Appliances, 4 Burner Gas Stove, Upgraded Backsplash, Large Under Mount Sink, and a built-in Microwave! Upstairs, you’ll find two equally sized secondary bedrooms with their own walk-in closets, bathroom and laundry space, along with a 5 - piece master suite including a walk-in closet. There’s also a spacious bonus room at the centre of the house that’s roomy enough to host a large sectional sofa and entertainment unit, ideal for family movie nights. This exquisite home comes with a myriad of upgrades including 9 ft. ceiling heights on the main, 42 high cabinets, LED pot lights, knock-down ceiling and modern lighting fixtures! (id:6769)Construction Info
| Interior Finish: | 2204.29 |
|---|---|
| Flooring: | Carpeted,Hardwood,Tile |
| Parking Covered: | 2 |
|---|---|
| Parking: | 4 |
Rooms Dimension
Listing Agent:
Harshdeep Singh Gadhok
Brokerage:
PREP Realty
Disclaimer:
Display of MLS data is deemed reliable but is not guaranteed accurate by CREA.
The trademarks REALTOR, REALTORS and the REALTOR logo are controlled by The Canadian Real Estate Association (CREA) and identify real estate professionals who are members of CREA. The trademarks MLS, Multiple Listing Service and the associated logos are owned by The Canadian Real Estate Association (CREA) and identify the quality of services provided by real estate professionals who are members of CREA. Used under license.
Listing data last updated date: 2024-07-22 21:52:44
Not intended to solicit properties currently listed for sale.The trademarks REALTOR®, REALTORS® and the REALTOR® logo are controlled by The Canadian Real Estate Association (CREA®) and identify real estate professionals who are members of CREA®. The trademarks MLS®, Multiple Listing Service and the associated logos are owned by CREA® and identify the quality of services provided by real estate professionals who are members of CREA®. REALTOR® contact information provided to facilitate inquiries from consumers interested in Real Estate services. Please do not contact the website owner with unsolicited commercial offers.
The trademarks REALTOR, REALTORS and the REALTOR logo are controlled by The Canadian Real Estate Association (CREA) and identify real estate professionals who are members of CREA. The trademarks MLS, Multiple Listing Service and the associated logos are owned by The Canadian Real Estate Association (CREA) and identify the quality of services provided by real estate professionals who are members of CREA. Used under license.
Listing data last updated date: 2024-07-22 21:52:44
Not intended to solicit properties currently listed for sale.The trademarks REALTOR®, REALTORS® and the REALTOR® logo are controlled by The Canadian Real Estate Association (CREA®) and identify real estate professionals who are members of CREA®. The trademarks MLS®, Multiple Listing Service and the associated logos are owned by CREA® and identify the quality of services provided by real estate professionals who are members of CREA®. REALTOR® contact information provided to facilitate inquiries from consumers interested in Real Estate services. Please do not contact the website owner with unsolicited commercial offers.









































