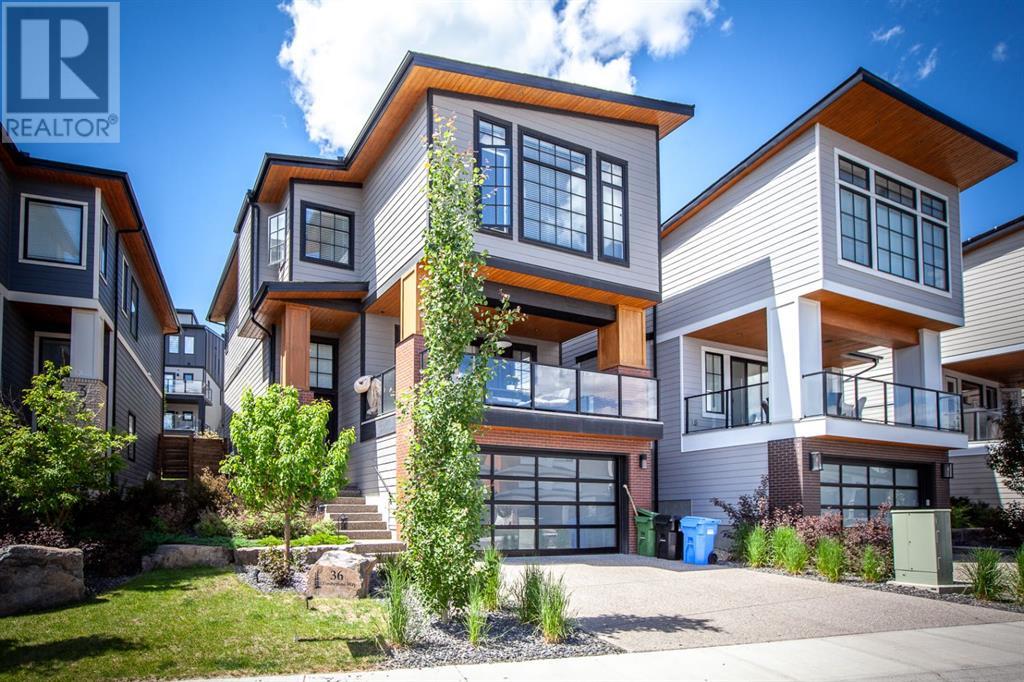$ 1,299,000 – 36 Timberline Way Southwest
4 BR / 3 BA Single Family – Calgary
A Stunning Home You Won't Want to Miss!This spectacular two-story home on Timberline Way is an absolute must-see. Boasting a triple under-drive garage with translucent door panels, the property sits on a beautifully landscaped lot that will take your breath away.The home features not one, but two stunning decks - a bright and spacious one over the garage at the front, as well as a cozy and private deck at the back complete with a relaxing hot tub. The open-concept living room is filled with natural light and features a beautiful gas fireplace and an extensive wet bar. Sliding glass doors lead out to the front deck, perfect for entertaining.The generous, open dining area includes a charming bump-out perfect for a buffet and hutch. The sparkling white kitchen is a chef's dream, with a gas stove, double oven, ample cabinetry, and a huge island with plenty of space for diners. The kitchen door opens directly onto the deck, making summer barbecues a breeze. And the best part? The elevator stops right beside the kitchen, making it a cinch to bring in groceries from the garage.Upstairs, the sumptuous primary bedroom boasts a five-piece ensuite bath with a deep oval tub, two sinks, and a large glass shower with a bench. The walk-in closet provides ample storage space. Two additional bedrooms, a laundry room, a spacious family room, and a four-piece bath complete the second floor. And yes, the elevator does go to the top and stops conveniently next to the primary bedroom.The lower level is equally impressive, with a fully finished, heated triple garage featuring drywall, a knockdown stipple ceiling, and an epoxy floor. The ground-level entrance leads to the lower foyer, which provides access to the elevator and the utility room.This home truly has it all - from the stunning exterior to the meticulously designed interior, every detail has been thoughtfully considered. Don't miss your chance to make this exceptional property your new home. Schedule a viewing today! (id:6769)Construction Info
| Interior Finish: | 2422.83 |
|---|---|
| Flooring: | Hardwood,Marble |
| Parking Covered: | 5 |
|---|---|
| Parking: | 5 |
Rooms Dimension
Listing Agent:
Ken G. Zacharias
Brokerage:
Royal LePage Benchmark
Disclaimer:
Display of MLS data is deemed reliable but is not guaranteed accurate by CREA.
The trademarks REALTOR, REALTORS and the REALTOR logo are controlled by The Canadian Real Estate Association (CREA) and identify real estate professionals who are members of CREA. The trademarks MLS, Multiple Listing Service and the associated logos are owned by The Canadian Real Estate Association (CREA) and identify the quality of services provided by real estate professionals who are members of CREA. Used under license.
Listing data last updated date: 2024-07-19 20:50:53
Not intended to solicit properties currently listed for sale.The trademarks REALTOR®, REALTORS® and the REALTOR® logo are controlled by The Canadian Real Estate Association (CREA®) and identify real estate professionals who are members of CREA®. The trademarks MLS®, Multiple Listing Service and the associated logos are owned by CREA® and identify the quality of services provided by real estate professionals who are members of CREA®. REALTOR® contact information provided to facilitate inquiries from consumers interested in Real Estate services. Please do not contact the website owner with unsolicited commercial offers.
The trademarks REALTOR, REALTORS and the REALTOR logo are controlled by The Canadian Real Estate Association (CREA) and identify real estate professionals who are members of CREA. The trademarks MLS, Multiple Listing Service and the associated logos are owned by The Canadian Real Estate Association (CREA) and identify the quality of services provided by real estate professionals who are members of CREA. Used under license.
Listing data last updated date: 2024-07-19 20:50:53
Not intended to solicit properties currently listed for sale.The trademarks REALTOR®, REALTORS® and the REALTOR® logo are controlled by The Canadian Real Estate Association (CREA®) and identify real estate professionals who are members of CREA®. The trademarks MLS®, Multiple Listing Service and the associated logos are owned by CREA® and identify the quality of services provided by real estate professionals who are members of CREA®. REALTOR® contact information provided to facilitate inquiries from consumers interested in Real Estate services. Please do not contact the website owner with unsolicited commercial offers.








































