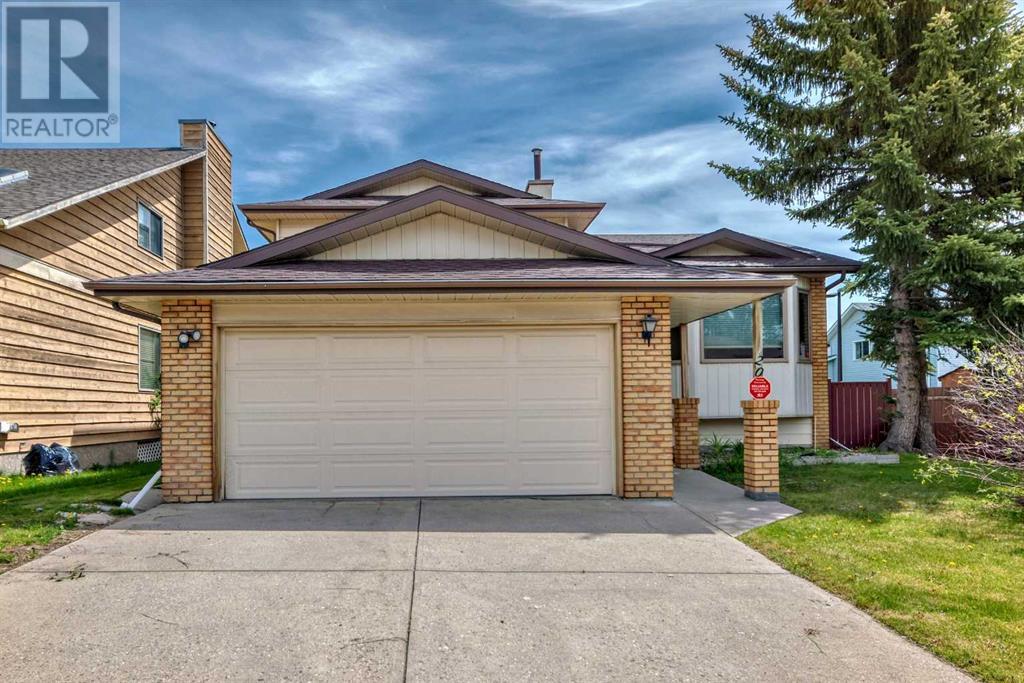$ 639,800 – 20 Bedwood Rise Northeast
4 BR / 3 BA Single Family – Calgary
Charming 1,868 sq. ft. open concept 4-level split on a 5,000 sq. ft. lot. This family home comes with a double front attached garage backing onto a city park with beautiful mature trees. Total 4 good-sized bedrooms, den and 3 full baths. Recent upgrades include a 3-year old roof, 2-year-old back & side fence, 5-year old windows. Gleaming hardwood floor flows seamlessly throughout the main, upper & third level. All bathrooms, kitchen, front & back entrances upgraded with ceramic tiles flooring. Upon entry, you will be greeted by a spacious foyer, an open living & dining area. Ample natural lights throughout the whole house from 2 patio doors and windows. Functional kitchen and a nook with patio door to a huge deck (15’4”x9’10”). Upstairs you will find 3 good-sized bedrooms. Master bedroom features a walk-in closet, air conditioning and a 3-piece en suite. Third level features a spacious bedroom, a 4-piece bath, a big family room with fireplace, wet bar and a patio door walkout to a lower deck. Fourth level developed with a den(hobby room) and a recreation room. This home is good for a big and growing family. Two big decks are good for entertaining, summer BBQ and outdoor gatherings. Or, with a minor renovation to turn the third & fourth level into a comfortable bright and good-sized 2 bedroom suite to help pay for your mortgage. Basement suites are now allowed in all zones subject to the City of Calgary’s approval. This home was professionally cleaned. Excellent quiet location close to all amenities. Don’t miss! (id:6769)Construction Info
| Interior Finish: | 1860 |
|---|---|
| Flooring: | Carpeted,Hardwood,Tile |
| Parking Covered: | 2 |
|---|---|
| Parking: | 2 |
Rooms Dimension
Listing Agent:
Terry Lau
Brokerage:
Grand Realty
Disclaimer:
Display of MLS data is deemed reliable but is not guaranteed accurate by CREA.
The trademarks REALTOR, REALTORS and the REALTOR logo are controlled by The Canadian Real Estate Association (CREA) and identify real estate professionals who are members of CREA. The trademarks MLS, Multiple Listing Service and the associated logos are owned by The Canadian Real Estate Association (CREA) and identify the quality of services provided by real estate professionals who are members of CREA. Used under license.
Listing data last updated date: 2024-07-17 20:19:42
Not intended to solicit properties currently listed for sale.The trademarks REALTOR®, REALTORS® and the REALTOR® logo are controlled by The Canadian Real Estate Association (CREA®) and identify real estate professionals who are members of CREA®. The trademarks MLS®, Multiple Listing Service and the associated logos are owned by CREA® and identify the quality of services provided by real estate professionals who are members of CREA®. REALTOR® contact information provided to facilitate inquiries from consumers interested in Real Estate services. Please do not contact the website owner with unsolicited commercial offers.
The trademarks REALTOR, REALTORS and the REALTOR logo are controlled by The Canadian Real Estate Association (CREA) and identify real estate professionals who are members of CREA. The trademarks MLS, Multiple Listing Service and the associated logos are owned by The Canadian Real Estate Association (CREA) and identify the quality of services provided by real estate professionals who are members of CREA. Used under license.
Listing data last updated date: 2024-07-17 20:19:42
Not intended to solicit properties currently listed for sale.The trademarks REALTOR®, REALTORS® and the REALTOR® logo are controlled by The Canadian Real Estate Association (CREA®) and identify real estate professionals who are members of CREA®. The trademarks MLS®, Multiple Listing Service and the associated logos are owned by CREA® and identify the quality of services provided by real estate professionals who are members of CREA®. REALTOR® contact information provided to facilitate inquiries from consumers interested in Real Estate services. Please do not contact the website owner with unsolicited commercial offers.





















































