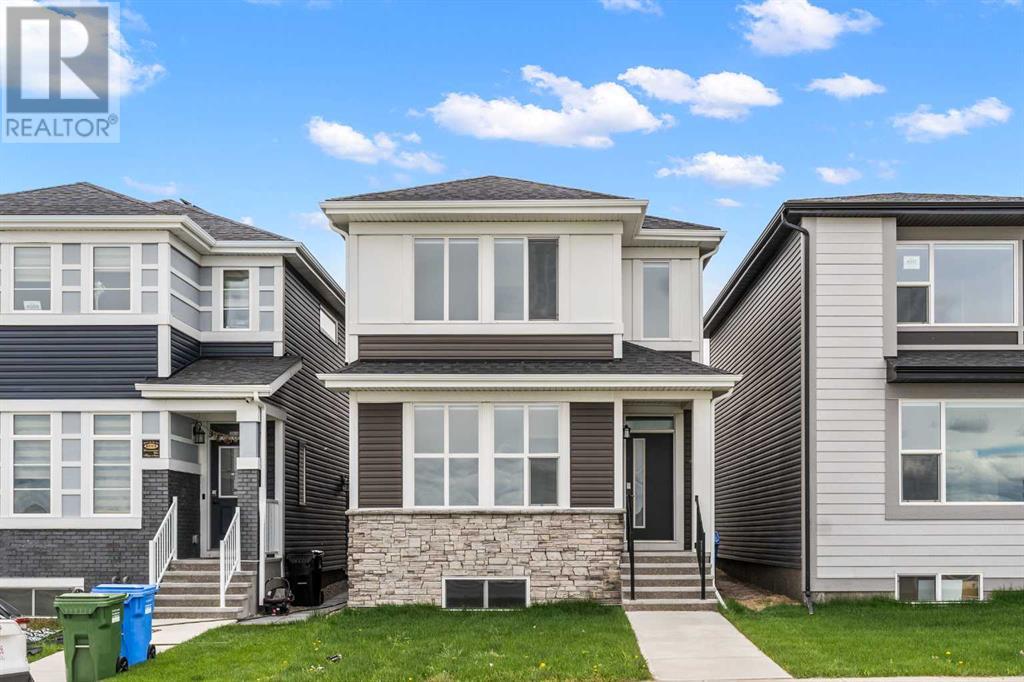$ 699,900 – 4013 Cornerstone Boulevard Northeast
4 BR / 3 BA Single Family – Calgary
Welcome to this stunning 4-bedroom, 3-bathroom detached lane home, perfectly situated across from a future public-school site in the highly desirable community of Cornerstone in NE Calgary.The main floor features a spacious living room and designated dining area. The modern C-shaped kitchen boasts stainless steel appliances, white quartz countertops, elegant cabinets, a large walk-in pantry, and a huge window that floods the space with natural light. Additionally, there's a main floor bedroom and full bathroom for guests or multi-generational living, and a mudroom with backyard access.The upper floor includes a master bedroom with a 3-piece ensuite and a large walk-in closet, two additional spacious bedrooms, a full bathroom, a versatile bonus room, and a convenient laundry area with upgraded laundry pair. An elegant staircase with upgraded railings and extra windows, waterproof luxury vinyl plank flooring on the main floor, staircase, and bonus room, carpeted bedrooms, tiled bathrooms and laundry area, and a 2-car gravel parking pad at the back. Window blinds installed throughout home. House comes with Jayman Smart package of Alexa, Ring doorbell, Smart Thermostat, Wi-Fi enabled lighting switches, Tankless water heater and Solar Panels on the roof for energy saving. Additional features include a basement access with a side entrance, 9ft basement ceiling height and bathroom rough-ins for a potential basement development and two Egress windows. This prime location is close to Chalo Freshco, Costco, CrossIron Mills outlet mall, and Calgary International Airport, with easy access to Country Hills Blvd and Highway 201 (Stoney Trail). Perfect for a growing family and offering exceptional investment potential. Don’t miss out—this opportunity won’t last long! (id:6769)Construction Info
| Interior Finish: | 1802.73 |
|---|---|
| Flooring: | Carpeted,Tile,Vinyl Plank |
| Parking: | 2 |
|---|
Rooms Dimension
Listing Agent:
Pragnesh Patel
Brokerage:
RE/MAX Real Estate (Central)
Disclaimer:
Display of MLS data is deemed reliable but is not guaranteed accurate by CREA.
The trademarks REALTOR, REALTORS and the REALTOR logo are controlled by The Canadian Real Estate Association (CREA) and identify real estate professionals who are members of CREA. The trademarks MLS, Multiple Listing Service and the associated logos are owned by The Canadian Real Estate Association (CREA) and identify the quality of services provided by real estate professionals who are members of CREA. Used under license.
Listing data last updated date: 2024-07-17 20:19:08
Not intended to solicit properties currently listed for sale.The trademarks REALTOR®, REALTORS® and the REALTOR® logo are controlled by The Canadian Real Estate Association (CREA®) and identify real estate professionals who are members of CREA®. The trademarks MLS®, Multiple Listing Service and the associated logos are owned by CREA® and identify the quality of services provided by real estate professionals who are members of CREA®. REALTOR® contact information provided to facilitate inquiries from consumers interested in Real Estate services. Please do not contact the website owner with unsolicited commercial offers.
The trademarks REALTOR, REALTORS and the REALTOR logo are controlled by The Canadian Real Estate Association (CREA) and identify real estate professionals who are members of CREA. The trademarks MLS, Multiple Listing Service and the associated logos are owned by The Canadian Real Estate Association (CREA) and identify the quality of services provided by real estate professionals who are members of CREA. Used under license.
Listing data last updated date: 2024-07-17 20:19:08
Not intended to solicit properties currently listed for sale.The trademarks REALTOR®, REALTORS® and the REALTOR® logo are controlled by The Canadian Real Estate Association (CREA®) and identify real estate professionals who are members of CREA®. The trademarks MLS®, Multiple Listing Service and the associated logos are owned by CREA® and identify the quality of services provided by real estate professionals who are members of CREA®. REALTOR® contact information provided to facilitate inquiries from consumers interested in Real Estate services. Please do not contact the website owner with unsolicited commercial offers.










































