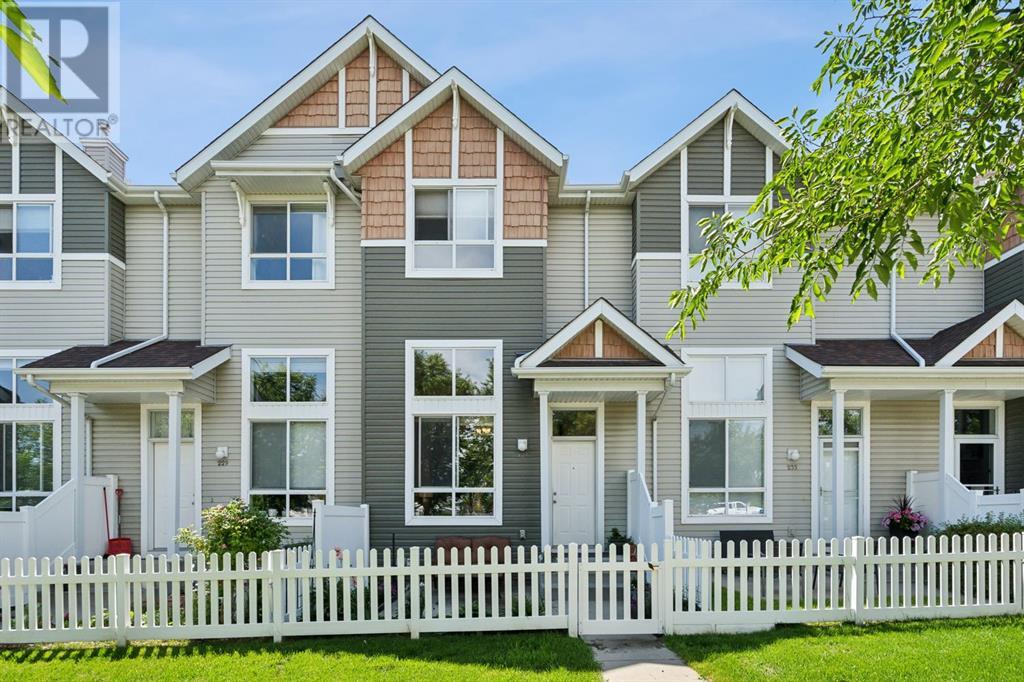$ 489,000 – 231 Tuscany Way Northwest
3 BR / 2 BA Single Family – Calgary
Move-in Ready in Tuscany! This fully renovated and meticulously looked-after three-bedroom end unit eagerly awaits its next owner. With over $30,000 in notable upgrades, this home is truly a gem. Freshly painted and move-in ready, this spacious home welcomes you with a charming front yard and a roomy entrance. The open-concept main floor offers a comfortable flow for living, with a neutral palette that makes it easy to create your perfect dwelling. With both east and west exposures, the home is bright and filled with natural light throughout the day, making it ideal for all seasons.The new kitchen boasts updated cabinets, a Blanco sink, and quartz countertops, complemented by a new backsplash and new kitchen appliances including a Bosch dishwasher, microwave, and stove (about a year old), and a fridge (2 to 3 years old). The bathrooms have been upgraded with new cabinets, a new vanity top, new light fixtures, and new fixtures. Upstairs, you'll find three roomy bedrooms with new laminate flooring, including a primary bedroom with a walk-in closet, a landing with additional storage, and a well-appointed four-piece bathroom. New tiles have been installed in the kitchen, stairs, and bathroom. The single oversized attached garage is a 1 1/2 car garage, providing lots of extra storage and featuring a new garage door. Downstairs, the large laundry area offers ample storage in this unspoiled space. Additionally, new plugs and outlet covers have been installed around the house, and new baseboards were added last year. Enjoy all the community amenities that Tuscany offers, including two schools, the Tuscany Club, restaurants, coffee shops, grocery stores, and fantastic green spaces, all within walking distance. This home is a pleasure to show and won't last long on the market. Book your viewing today and make this house your new home! (id:6769)Construction Info
| Interior Finish: | 1290.21 |
|---|---|
| Flooring: | Ceramic Tile |
| Parking Covered: | 1 |
|---|---|
| Parking: | 1 |
Rooms Dimension
Listing Agent:
Gemma Hobb
Brokerage:
Sotheby's International Realty Canada
Disclaimer:
Display of MLS data is deemed reliable but is not guaranteed accurate by CREA.
The trademarks REALTOR, REALTORS and the REALTOR logo are controlled by The Canadian Real Estate Association (CREA) and identify real estate professionals who are members of CREA. The trademarks MLS, Multiple Listing Service and the associated logos are owned by The Canadian Real Estate Association (CREA) and identify the quality of services provided by real estate professionals who are members of CREA. Used under license.
Listing data last updated date: 2024-07-17 20:18:27
Not intended to solicit properties currently listed for sale.The trademarks REALTOR®, REALTORS® and the REALTOR® logo are controlled by The Canadian Real Estate Association (CREA®) and identify real estate professionals who are members of CREA®. The trademarks MLS®, Multiple Listing Service and the associated logos are owned by CREA® and identify the quality of services provided by real estate professionals who are members of CREA®. REALTOR® contact information provided to facilitate inquiries from consumers interested in Real Estate services. Please do not contact the website owner with unsolicited commercial offers.
The trademarks REALTOR, REALTORS and the REALTOR logo are controlled by The Canadian Real Estate Association (CREA) and identify real estate professionals who are members of CREA. The trademarks MLS, Multiple Listing Service and the associated logos are owned by The Canadian Real Estate Association (CREA) and identify the quality of services provided by real estate professionals who are members of CREA. Used under license.
Listing data last updated date: 2024-07-17 20:18:27
Not intended to solicit properties currently listed for sale.The trademarks REALTOR®, REALTORS® and the REALTOR® logo are controlled by The Canadian Real Estate Association (CREA®) and identify real estate professionals who are members of CREA®. The trademarks MLS®, Multiple Listing Service and the associated logos are owned by CREA® and identify the quality of services provided by real estate professionals who are members of CREA®. REALTOR® contact information provided to facilitate inquiries from consumers interested in Real Estate services. Please do not contact the website owner with unsolicited commercial offers.

































