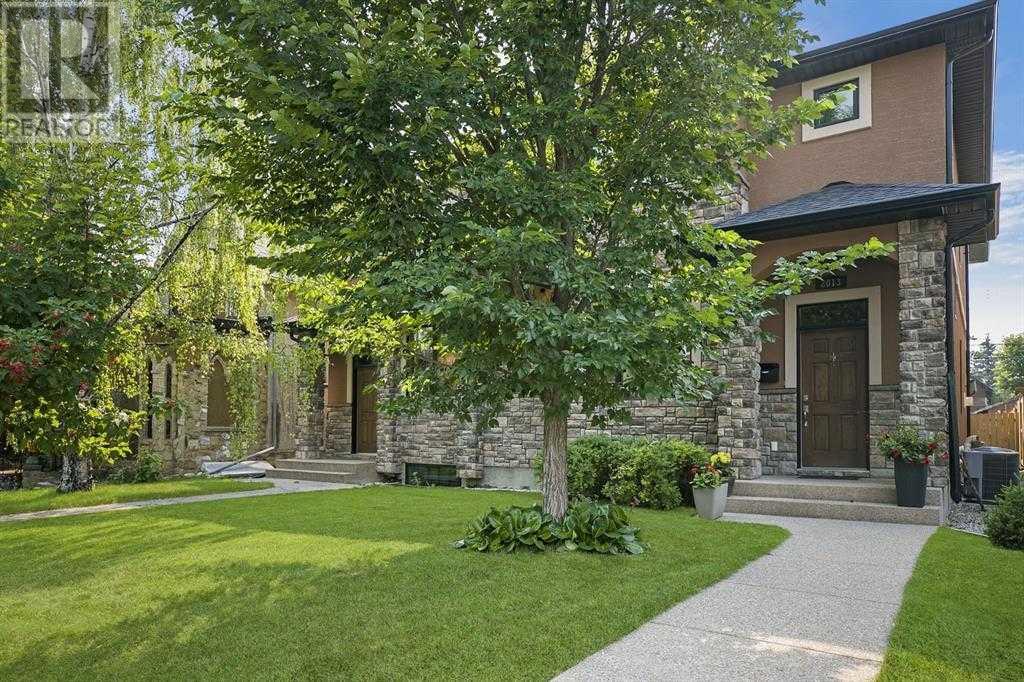$ 849,900 – 2013 28 Street Southwest
4 BR / 4 BA Single Family – Calgary
Showing can start at 6pm on Friday. Welcome to this beautiful well-built family home located in the sought-after community- Killarney/Glengarry. It offers about 2900 square feet of living space with 4 bedrooms and 4 bathrooms. It is close to all amenities -schools, malls, C-train, downtown etc. When you get in the house, you will be impressed by the fine finishes and perfect layout. High ceiling with crown moldings. hardwood floor, all wood cabinets, granite counter tops make the rooms bright and spacious. A good size office to the left is a dream for someone working at home. The central air conditioner guarantees you can enjoy life all year around. The house is also wired for sound. Upstairs has three good size bedrooms including master bedroom. The master bathroom features a double vanity, jetted tub, skylight and in-floor heating. The basement is fully finished with one bedroom, one 4 piece bathroom and huge family room and a nook. The oversized lot offers a big yard with patio for BBQ season. Brand new stove and dishwasher. Come to have a look while it is still available. (id:6769)Construction Info
| Interior Finish: | 1958 |
|---|---|
| Flooring: | Carpeted,Hardwood,Tile |
| Parking Covered: | 2 |
|---|---|
| Parking: | 2 |
Rooms Dimension
Listing Agent:
Yanjiao Si
Brokerage:
Grand Realty
Disclaimer:
Display of MLS data is deemed reliable but is not guaranteed accurate by CREA.
The trademarks REALTOR, REALTORS and the REALTOR logo are controlled by The Canadian Real Estate Association (CREA) and identify real estate professionals who are members of CREA. The trademarks MLS, Multiple Listing Service and the associated logos are owned by The Canadian Real Estate Association (CREA) and identify the quality of services provided by real estate professionals who are members of CREA. Used under license.
Listing data last updated date: 2024-07-17 20:18:12
Not intended to solicit properties currently listed for sale.The trademarks REALTOR®, REALTORS® and the REALTOR® logo are controlled by The Canadian Real Estate Association (CREA®) and identify real estate professionals who are members of CREA®. The trademarks MLS®, Multiple Listing Service and the associated logos are owned by CREA® and identify the quality of services provided by real estate professionals who are members of CREA®. REALTOR® contact information provided to facilitate inquiries from consumers interested in Real Estate services. Please do not contact the website owner with unsolicited commercial offers.
The trademarks REALTOR, REALTORS and the REALTOR logo are controlled by The Canadian Real Estate Association (CREA) and identify real estate professionals who are members of CREA. The trademarks MLS, Multiple Listing Service and the associated logos are owned by The Canadian Real Estate Association (CREA) and identify the quality of services provided by real estate professionals who are members of CREA. Used under license.
Listing data last updated date: 2024-07-17 20:18:12
Not intended to solicit properties currently listed for sale.The trademarks REALTOR®, REALTORS® and the REALTOR® logo are controlled by The Canadian Real Estate Association (CREA®) and identify real estate professionals who are members of CREA®. The trademarks MLS®, Multiple Listing Service and the associated logos are owned by CREA® and identify the quality of services provided by real estate professionals who are members of CREA®. REALTOR® contact information provided to facilitate inquiries from consumers interested in Real Estate services. Please do not contact the website owner with unsolicited commercial offers.





































