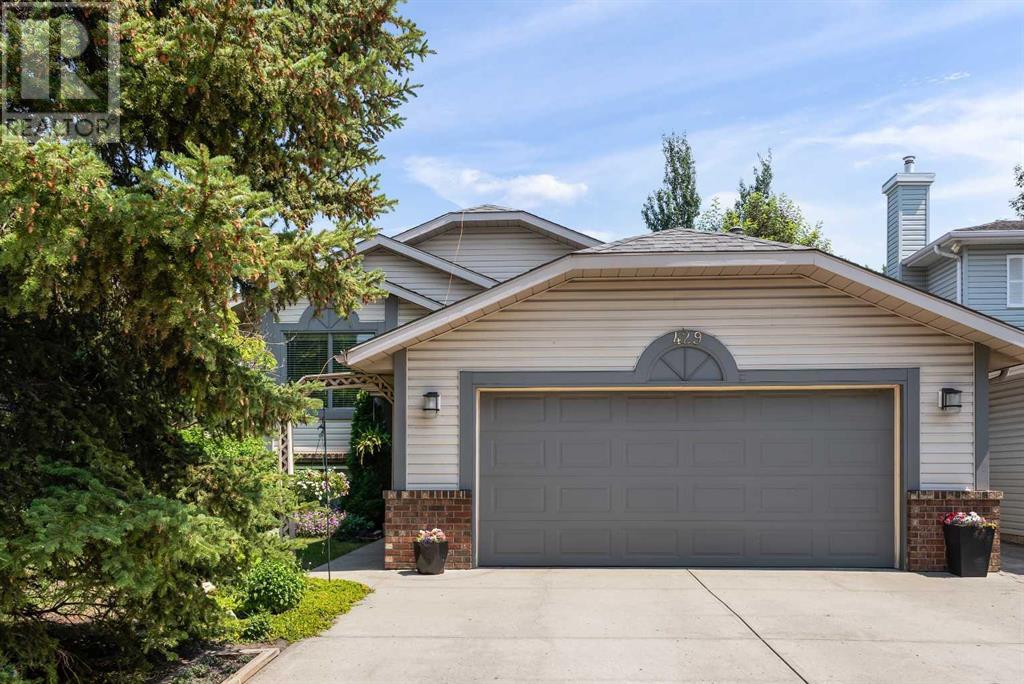$ 699,900 – 429 Sunlake Road Southeast
5 BR / 3 BA Single Family – Calgary
TASTEFULLY REMODELLED this beautiful FULLY DEVELOPED home delivers FIVE SPACIOUS BEDROOMS + 3 FULL BATHS. Welcome to LAKE LIVING in this home that offers over 2657 square feet of updated living. Nestled on a quiet tree lined street this move in ready home showcases an open and inviting main floor with new hardwood throughout, vaulted ceilings in the Great Room and a stunning kitchen. Custom draperies frame the large front window and a spindle rail overlooks the dropped front entrance. Open to the dining room for entertaining, the kitchen features full height white cabinetry, a sleek granite topped island and counters, stainless appliances including an induction stove and water/ice refrigerator and updated pendant lighting. The Great Room and Dining Room flow together creating a larger entertaining area than most homes offer. Entertaining or casual dining there is an abundance of options with six places at the island plus the formal dining room and a place to add a bistro table in the kitchen. Three bedrooms on the main floor include a spacious primary suite which includes a walk in closet and a 3 pc ensuite bath with walk in tiled shower. The other two bedrooms are aligned with the main floor 4 pc piece bath that is thoughtfully positioned away from the main living space. The lower level is completed with two very large bedrooms (both with legal egress windows) and a massive family and recreation area. Another updated four piece bath is close to the bedrooms. Newer laundry mates are included and the laundry is located in the lower level. Updates to this move in ready home include: furnace (2017), HWT (2017), Roof (2023), bathrooms (2016), kitchen & appliances (2017), AC (2023). Public transportation is close by and amenities include several schools, shopping and Sundance Lake for year round enjoyment. (id:6769)Construction Info
| Interior Finish: | 1348.64 |
|---|---|
| Flooring: | Carpeted,Hardwood,Tile |
| Parking Covered: | 2 |
|---|---|
| Parking: | 5 |
Rooms Dimension
Listing Agent:
Nettie T. Hendricks
Brokerage:
Century 21 Bamber Realty LTD.
Disclaimer:
Display of MLS data is deemed reliable but is not guaranteed accurate by CREA.
The trademarks REALTOR, REALTORS and the REALTOR logo are controlled by The Canadian Real Estate Association (CREA) and identify real estate professionals who are members of CREA. The trademarks MLS, Multiple Listing Service and the associated logos are owned by The Canadian Real Estate Association (CREA) and identify the quality of services provided by real estate professionals who are members of CREA. Used under license.
Listing data last updated date: 2024-07-17 20:18:08
Not intended to solicit properties currently listed for sale.The trademarks REALTOR®, REALTORS® and the REALTOR® logo are controlled by The Canadian Real Estate Association (CREA®) and identify real estate professionals who are members of CREA®. The trademarks MLS®, Multiple Listing Service and the associated logos are owned by CREA® and identify the quality of services provided by real estate professionals who are members of CREA®. REALTOR® contact information provided to facilitate inquiries from consumers interested in Real Estate services. Please do not contact the website owner with unsolicited commercial offers.
The trademarks REALTOR, REALTORS and the REALTOR logo are controlled by The Canadian Real Estate Association (CREA) and identify real estate professionals who are members of CREA. The trademarks MLS, Multiple Listing Service and the associated logos are owned by The Canadian Real Estate Association (CREA) and identify the quality of services provided by real estate professionals who are members of CREA. Used under license.
Listing data last updated date: 2024-07-17 20:18:08
Not intended to solicit properties currently listed for sale.The trademarks REALTOR®, REALTORS® and the REALTOR® logo are controlled by The Canadian Real Estate Association (CREA®) and identify real estate professionals who are members of CREA®. The trademarks MLS®, Multiple Listing Service and the associated logos are owned by CREA® and identify the quality of services provided by real estate professionals who are members of CREA®. REALTOR® contact information provided to facilitate inquiries from consumers interested in Real Estate services. Please do not contact the website owner with unsolicited commercial offers.















































