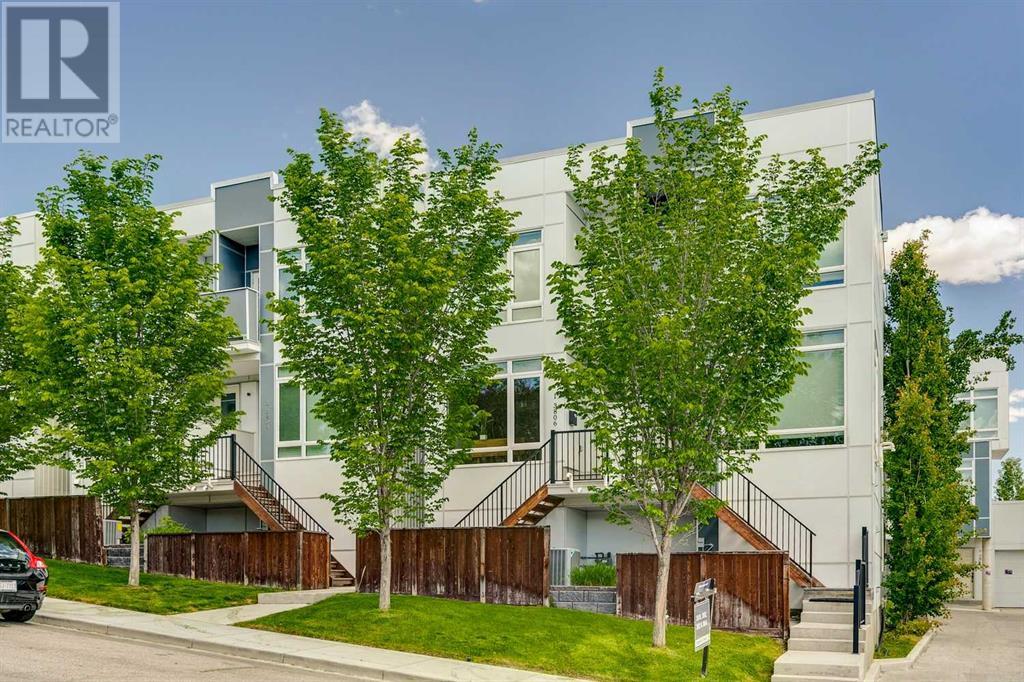$ 619,900 – 3806 Parkhill Place Southwest
2 BR / 3 BA Single Family – Calgary
Over 1452 sq. ft. of luxurious, modern living space in this bright, open townhome with very low condo fees in the upscale community of Parkhill. This home features a fresh open design with 9’ ceilings & large windows with privacy sheer up/down shades. The main level includes a front foyer with closet opening to a sunny West eating nook. The gourmet kitchen includes sleek extended height cabinetry, a huge island, quartz countertops, a full height backsplash, a top-of-the-line stainless appliance package (including a gas cooktop) & a pantry. The large great room includes custom built-in cabinets & shelving plus a sleek contemporary gas fireplace. This level also includes a conveniently located powder room. The top floor includes a King-sized master with a spa-like ensuite with dual sinks, a charming balcony & a walk-in closet. The 2nd bedroom is a good size & adjacent to a 4pc bath & laundry. The lower level includes a 21’ x 10’ garage, furnace room, a private carport for parking a second vehicle & has a conveniently located visitor parking stall. This home has central air conditioning to keep it comfortable through those hot summer days & a private fenced patio area. This townhome is located close to Stanley Park, pathway systems, a short walk to transit & the LRT & an inexpensive car-share ride to 4th Street & 17th Avenue shops & restaurants. (id:6769)Construction Info
| Interior Finish: | 1452.17 |
|---|---|
| Flooring: | Hardwood,Tile |
| Parking Covered: | 1 |
|---|---|
| Parking: | 2 |
Rooms Dimension
Listing Agent:
Dianne L. Brown
Brokerage:
RE/MAX Landan Real Estate
Disclaimer:
Display of MLS data is deemed reliable but is not guaranteed accurate by CREA.
The trademarks REALTOR, REALTORS and the REALTOR logo are controlled by The Canadian Real Estate Association (CREA) and identify real estate professionals who are members of CREA. The trademarks MLS, Multiple Listing Service and the associated logos are owned by The Canadian Real Estate Association (CREA) and identify the quality of services provided by real estate professionals who are members of CREA. Used under license.
Listing data last updated date: 2024-07-15 23:44:19
Not intended to solicit properties currently listed for sale.The trademarks REALTOR®, REALTORS® and the REALTOR® logo are controlled by The Canadian Real Estate Association (CREA®) and identify real estate professionals who are members of CREA®. The trademarks MLS®, Multiple Listing Service and the associated logos are owned by CREA® and identify the quality of services provided by real estate professionals who are members of CREA®. REALTOR® contact information provided to facilitate inquiries from consumers interested in Real Estate services. Please do not contact the website owner with unsolicited commercial offers.
The trademarks REALTOR, REALTORS and the REALTOR logo are controlled by The Canadian Real Estate Association (CREA) and identify real estate professionals who are members of CREA. The trademarks MLS, Multiple Listing Service and the associated logos are owned by The Canadian Real Estate Association (CREA) and identify the quality of services provided by real estate professionals who are members of CREA. Used under license.
Listing data last updated date: 2024-07-15 23:44:19
Not intended to solicit properties currently listed for sale.The trademarks REALTOR®, REALTORS® and the REALTOR® logo are controlled by The Canadian Real Estate Association (CREA®) and identify real estate professionals who are members of CREA®. The trademarks MLS®, Multiple Listing Service and the associated logos are owned by CREA® and identify the quality of services provided by real estate professionals who are members of CREA®. REALTOR® contact information provided to facilitate inquiries from consumers interested in Real Estate services. Please do not contact the website owner with unsolicited commercial offers.




























