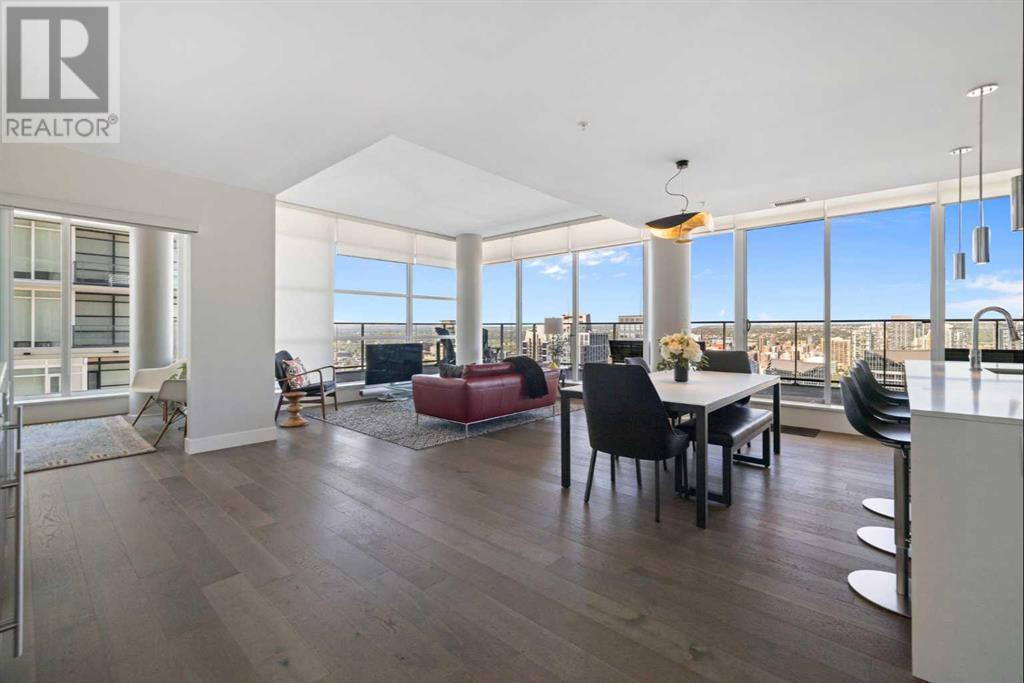$ 985,000 – 1122 3 Street Southeast
2 BR / 3 BA Single Family – Calgary
Welcome to this stunning sub-penthouse in The Guardian at the heart of Calgary’s cultural and entertainment district. This two- bedroom plus den cosmopolitan condo in the sky offers 1,625 sq ft of contemporary and refined urban living. The southwest corner location on the 36th floor provides sweeping and unobstructed views of the downtown skyline, the Rocky Mountains to the west, and cityscape views from north to south. Step into a world of luxury living with floor to ceiling windows, 10 foot ceilings, a west facing 417 sqft wrap around terrace, an open floorplan concept, and exceptional finishings such as engineered hardwood flooring, travertine tiling, and a serene neutral colour palette through-out. Several upgrades including custom California Closets, and premier custom window coverings. Nestled beside floor to ceiling windows and the west facing wrap-around terrace, the living room features a beverage bar with two wine fridges and is adjacent to the stylish dining room and kitchen. Italian Armory Cucine cabinetry, Meile appliances, a walk-in pantry, large breakfast bar, and Quartz countertops bestow a luxurious and functional culinary experience in the kitchen. Affording comfort with sophisticated style, the main living area and terrace are ideally suited for entertaining and modern living, all while enjoying unrivalled views, sunsets, and extraordinary downtown city lights. The primary bedroom is a tranquil retreat and offers outstanding city views, a 5-piece ensuite with double vanity including an Insignia vanity mirror TV, Quartz countertops, and a large walk-in custom California Closet. The second bedroom doubles as a sitting/family room with a Queen size custom Italian sofa/wall bed system with custom designed built-ins and display shelves for extra storage and convenience. This bedroom also has a walk-in custom California Closet and an ensuite ensuring privacy and comfort for guests or family members. The spacious den or home office has fabulous views a nd is just off the main living area. In-suite laundry and an elegant powder room round out the living space. This unit comes with two side by side titled parking stalls in the underground heated parkade, an assigned storage locker, and all the amenities of The Guardian - Calgary’s premier high-rise condo tower development. Full service amenities include a 24 hour concierge, a state of the art fitness facility, resident’s club, and outdoor garden terrace. Come home, to a secure and quiet state of the art concrete building and experience the convenience and excitement of living steps away from shopping, restaurants, the new BMO event centre, Pixel Park offering a dog park and sports courts, Calgary’s largest EV charging station - all just minutes from downtown Calgary. (id:6769)Construction Info
| Interior Finish: | 1625 |
|---|---|
| Flooring: | Hardwood,Tile |
| Parking: | 2 |
|---|
Rooms Dimension
Listing Agent:
Nancy Calvin
Brokerage:
Royal LePage Benchmark
Disclaimer:
Display of MLS data is deemed reliable but is not guaranteed accurate by CREA.
The trademarks REALTOR, REALTORS and the REALTOR logo are controlled by The Canadian Real Estate Association (CREA) and identify real estate professionals who are members of CREA. The trademarks MLS, Multiple Listing Service and the associated logos are owned by The Canadian Real Estate Association (CREA) and identify the quality of services provided by real estate professionals who are members of CREA. Used under license.
Listing data last updated date: 2024-07-15 23:44:08
Not intended to solicit properties currently listed for sale.The trademarks REALTOR®, REALTORS® and the REALTOR® logo are controlled by The Canadian Real Estate Association (CREA®) and identify real estate professionals who are members of CREA®. The trademarks MLS®, Multiple Listing Service and the associated logos are owned by CREA® and identify the quality of services provided by real estate professionals who are members of CREA®. REALTOR® contact information provided to facilitate inquiries from consumers interested in Real Estate services. Please do not contact the website owner with unsolicited commercial offers.
The trademarks REALTOR, REALTORS and the REALTOR logo are controlled by The Canadian Real Estate Association (CREA) and identify real estate professionals who are members of CREA. The trademarks MLS, Multiple Listing Service and the associated logos are owned by The Canadian Real Estate Association (CREA) and identify the quality of services provided by real estate professionals who are members of CREA. Used under license.
Listing data last updated date: 2024-07-15 23:44:08
Not intended to solicit properties currently listed for sale.The trademarks REALTOR®, REALTORS® and the REALTOR® logo are controlled by The Canadian Real Estate Association (CREA®) and identify real estate professionals who are members of CREA®. The trademarks MLS®, Multiple Listing Service and the associated logos are owned by CREA® and identify the quality of services provided by real estate professionals who are members of CREA®. REALTOR® contact information provided to facilitate inquiries from consumers interested in Real Estate services. Please do not contact the website owner with unsolicited commercial offers.





































