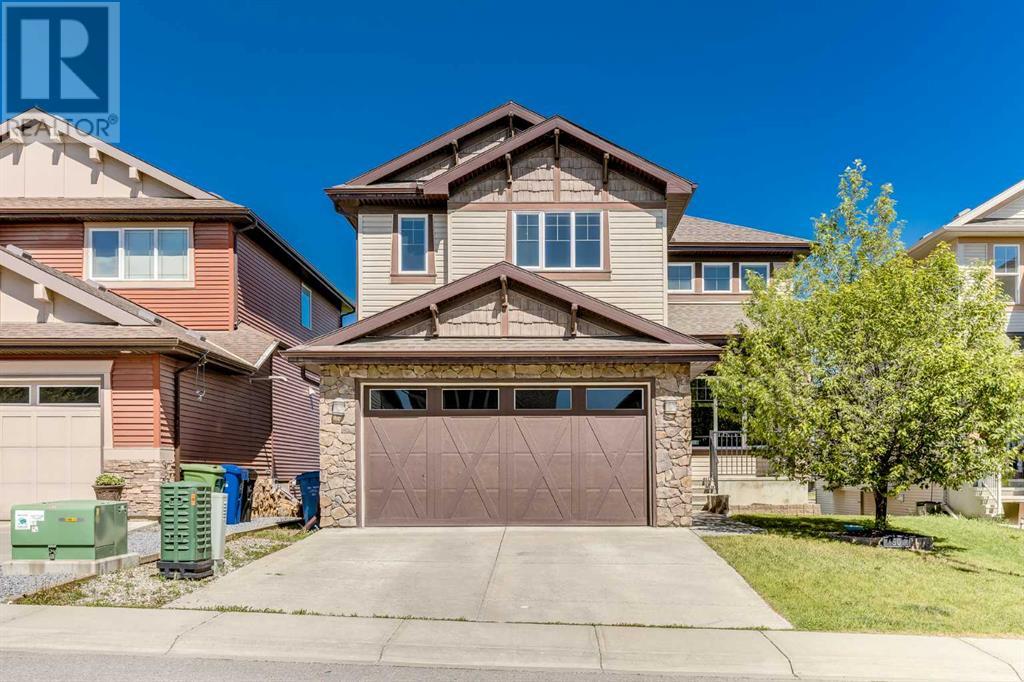$ 959,000 – 50 Sage Hill Way Northwest
5 BR / 4 BA Single Family – Calgary
Welcome to Sage Hill, an exquisite community offering a truly sophisticated living experience. This stunning residence, gracefully backing onto a serene ravine, boasts over 3,700 square feet of meticulously developed space, including a fully finished walk-out basement. The main floor exudes elegance with two inviting living rooms, a double-sided fireplace, and a spacious kitchen complete with abundant cabinetry, granite countertops, and an expansive island. Culinary enthusiasts will appreciate the induction stovetop, built-in oven, and microwave. The dining area, with its breathtaking views, is perfect for hosting memorable gatherings. A convenient desk area and pristine hardwood flooring throughout, complemented by a tiled half-bath, add to the home's charm. The deck, equipped with a gas line for the BBQ, offers a tranquil retreat to unwind and savour the picturesque scenery. Upstairs, three generously sized bedrooms, a luxurious 5-piece bathroom, and a laundry room ensure comfort and convenience, while the primary bedroom features a lavish 5-piece ensuite. A cozy bonus room with a fireplace provides additional space for relaxation. The walk-out basement includes two more bedrooms, a full bath, another washer/dryer, and laminate flooring in the main area, opening to a screened patio that invites you to enjoy the fresh air. The heated garage enhances this home's appeal. Ideally located near schools, shopping, and major routes, with Costco just a short distance away, this property offers both tranquillity and convenience. The ravine, a timeless gem, promises endless enjoyment and a connection to nature that you will cherish forever. (id:6769)Construction Info
| Interior Finish: | 2688 |
|---|---|
| Flooring: | Carpeted,Ceramic Tile,Hardwood |
| Parking Covered: | 2 |
|---|---|
| Parking: | 4 |
Rooms Dimension
Listing Agent:
Justin Havre
Brokerage:
eXp Realty
Disclaimer:
Display of MLS data is deemed reliable but is not guaranteed accurate by CREA.
The trademarks REALTOR, REALTORS and the REALTOR logo are controlled by The Canadian Real Estate Association (CREA) and identify real estate professionals who are members of CREA. The trademarks MLS, Multiple Listing Service and the associated logos are owned by The Canadian Real Estate Association (CREA) and identify the quality of services provided by real estate professionals who are members of CREA. Used under license.
Listing data last updated date: 2024-07-15 23:43:47
Not intended to solicit properties currently listed for sale.The trademarks REALTOR®, REALTORS® and the REALTOR® logo are controlled by The Canadian Real Estate Association (CREA®) and identify real estate professionals who are members of CREA®. The trademarks MLS®, Multiple Listing Service and the associated logos are owned by CREA® and identify the quality of services provided by real estate professionals who are members of CREA®. REALTOR® contact information provided to facilitate inquiries from consumers interested in Real Estate services. Please do not contact the website owner with unsolicited commercial offers.
The trademarks REALTOR, REALTORS and the REALTOR logo are controlled by The Canadian Real Estate Association (CREA) and identify real estate professionals who are members of CREA. The trademarks MLS, Multiple Listing Service and the associated logos are owned by The Canadian Real Estate Association (CREA) and identify the quality of services provided by real estate professionals who are members of CREA. Used under license.
Listing data last updated date: 2024-07-15 23:43:47
Not intended to solicit properties currently listed for sale.The trademarks REALTOR®, REALTORS® and the REALTOR® logo are controlled by The Canadian Real Estate Association (CREA®) and identify real estate professionals who are members of CREA®. The trademarks MLS®, Multiple Listing Service and the associated logos are owned by CREA® and identify the quality of services provided by real estate professionals who are members of CREA®. REALTOR® contact information provided to facilitate inquiries from consumers interested in Real Estate services. Please do not contact the website owner with unsolicited commercial offers.






















































