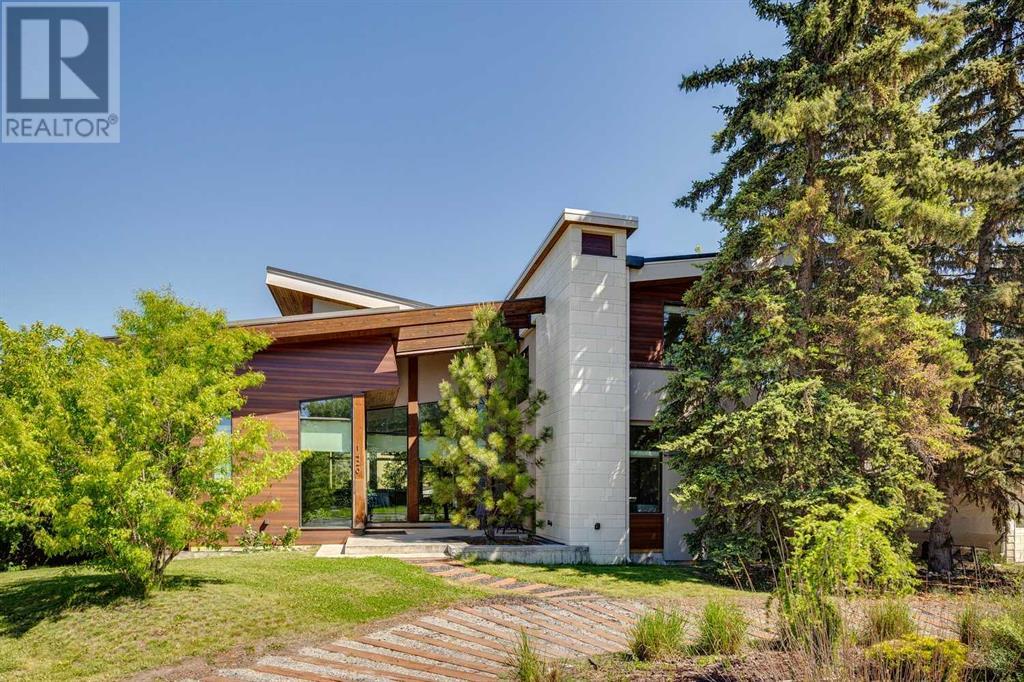$ 2,850,000 – 1420 Prospect Avenue Southwest
4 BR / 4 BA Single Family – Calgary
This one-of-a-kind luxury home blends a distinctive modern layout and design, with tranquil, natural elements of a mountain retreat – all in one of Calgary’s most prestigious communities. With over 4100 sq feet of living space, this 4 bedroom, 1.5 story Upper Mount Royal home delivers elegance, impeccable style and comfort from top to bottom. Built in 2015 and designed by Dean Thomas Design Group, this home boasts stunning architectural features and high-end finishes. Throughout the home, custom windows bring in an abundance of natural light while showcasing the beauty of nature outside. Vaulted ceilings and an open concept design create a welcoming environment the minute you walk through the wide front entrance way. As you look around, you’ll immediately notice the exquisite attention to detail and thoughtful approach to every design element, in every space. The Great Room and it “work of art” fireplace is the perfect spot to catch up with friends. Gorgeous hardwood floors bring a timeless warmth across the home. Steps beyond the welcoming Great Room you’ll find the fabulous kitchen – the heart and soul of this home. A large kitchen island is perfect for a quick meal on the go or entertaining guests as you prepare your favourite family recipe. A chef’s dream, the high-end features of this kitchen include Gaggneau appliances, Krion counter tops, and sleek cabinetry will inspire culinary greatness in everyone. The kitchen also offers tons of storage, a separate pantry area, including a deluxe wine refrigerator and wet bar – perfect for entertaining. Speaking of entertaining, the large formal dining area is wonderful for family celebrations and holiday meals. .The main floor primary suite is an exceptional way to relax and recharge every day. Spacious and airy, the bedroom is a calming oasis that will help you refresh after a long day. Comfort and opulent elegance inspire and influence the many amazing suite features. The ensuite bathroom rivals the most elite spa wit h unique modern finishings, a deep soaker tub with a heated backrest and a large marble steam shower. You’ll also love the huge walk-in dressing room that perfectly marries style with functionality. On the upper level you’ll find a versatile loft area – a spot for movie marathons with the kids, watching the big playoff game, a work space, or play area. A beautiful 4-piece bathroom completes the level. The walk out lower level is excellent for spending quality time with family and friends. The main room has lots of space from games, a media area, a workout zone and more. An expansive wet bar makes entertaining a breeze (or clean up after kids’ activities). Heated floors and a fireplace keep things feeling cozy. You’ll be just steps to parks, recreation, a library, cafes, restaurants, and shops. With so much to love about this home inside and out, it’s a must-see opportunity! (id:6769)Construction Info
| Interior Finish: | 2545 |
|---|---|
| Flooring: | Ceramic Tile,Hardwood |
| Parking Covered: | 3 |
|---|---|
| Parking: | 3 |
Rooms Dimension
Listing Agent:
Richard Lobsinger
Brokerage:
RE/MAX First
Disclaimer:
Display of MLS data is deemed reliable but is not guaranteed accurate by CREA.
The trademarks REALTOR, REALTORS and the REALTOR logo are controlled by The Canadian Real Estate Association (CREA) and identify real estate professionals who are members of CREA. The trademarks MLS, Multiple Listing Service and the associated logos are owned by The Canadian Real Estate Association (CREA) and identify the quality of services provided by real estate professionals who are members of CREA. Used under license.
Listing data last updated date: 2024-07-15 23:43:20
Not intended to solicit properties currently listed for sale.The trademarks REALTOR®, REALTORS® and the REALTOR® logo are controlled by The Canadian Real Estate Association (CREA®) and identify real estate professionals who are members of CREA®. The trademarks MLS®, Multiple Listing Service and the associated logos are owned by CREA® and identify the quality of services provided by real estate professionals who are members of CREA®. REALTOR® contact information provided to facilitate inquiries from consumers interested in Real Estate services. Please do not contact the website owner with unsolicited commercial offers.
The trademarks REALTOR, REALTORS and the REALTOR logo are controlled by The Canadian Real Estate Association (CREA) and identify real estate professionals who are members of CREA. The trademarks MLS, Multiple Listing Service and the associated logos are owned by The Canadian Real Estate Association (CREA) and identify the quality of services provided by real estate professionals who are members of CREA. Used under license.
Listing data last updated date: 2024-07-15 23:43:20
Not intended to solicit properties currently listed for sale.The trademarks REALTOR®, REALTORS® and the REALTOR® logo are controlled by The Canadian Real Estate Association (CREA®) and identify real estate professionals who are members of CREA®. The trademarks MLS®, Multiple Listing Service and the associated logos are owned by CREA® and identify the quality of services provided by real estate professionals who are members of CREA®. REALTOR® contact information provided to facilitate inquiries from consumers interested in Real Estate services. Please do not contact the website owner with unsolicited commercial offers.
















































