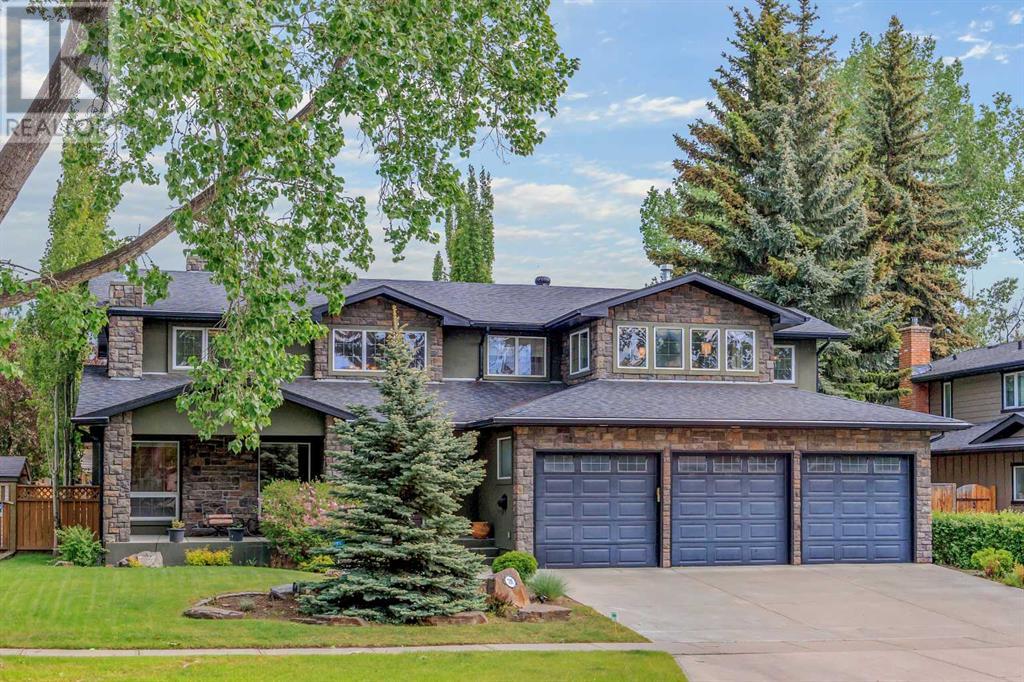$ 1,650,000 – 708 Willingdon Boulevard Southeast
4 BR / 4 BA Single Family – Calgary
Welcome to 708 Willingdon Boulevard SE, Located in Willow Park. This property is Second to none, with over 4700 SF of living space; this home is sure to wow! Walk into stunning architecture, vaulted ceilings, a spiral staircase & an oversized office/den with built-in desks and a gas fireplace. The rich hardwood floors lead you to the open living & dining space, breakfast bar, built-in cabinetry & 2nd fireplace. No expense was spared in this previously renovated home & kitchen. With two islands, endless storage, luxurious dark granite countertops, top-of-the-line Viking appliances, dual dishwashers, two sinks & pot filler, your gas cooktop makes your life more efficient. Don’t forget to open the drawer below for a warming cabinet. Your formal dining room is exquisite & perfect for entertaining. With built-in cabinetry and a chef's service window, all overlooking your landscaped yard. Upstairs you will find 4 Bedrooms & 2 Full bathrooms. The multi-level Primary suite will have you in awe with a separate seating area, walk-in closet, dual fireplace & 5-piece ensuite complete with a jacuzzi tub! The basement is equipped with a family room, bedroom, 4-piece bath, secure coded safe room and built-in projector system for the movie lover of the house. Lastly, this triple-car garage has double doors to your yard/home and electronic lifts, making storage a breeze. With a convenient location, quick access to major roads, and walking distance to the golf club(s), Trico Centre, Southcentre Mall, schools, playgrounds and off-leash areas, Willow Park truly has it all. (id:6769)Construction Info
| Interior Finish: | 3523 |
|---|---|
| Flooring: | Carpeted,Ceramic Tile,Hardwood,Laminate,Linoleum |
| Parking Covered: | 3 |
|---|---|
| Parking: | 6 |
Rooms Dimension
Listing Agent:
Jordan Huntrods
Brokerage:
Paramount Real Estate Corporation
Disclaimer:
Display of MLS data is deemed reliable but is not guaranteed accurate by CREA.
The trademarks REALTOR, REALTORS and the REALTOR logo are controlled by The Canadian Real Estate Association (CREA) and identify real estate professionals who are members of CREA. The trademarks MLS, Multiple Listing Service and the associated logos are owned by The Canadian Real Estate Association (CREA) and identify the quality of services provided by real estate professionals who are members of CREA. Used under license.
Listing data last updated date: 2024-07-15 23:42:14
Not intended to solicit properties currently listed for sale.The trademarks REALTOR®, REALTORS® and the REALTOR® logo are controlled by The Canadian Real Estate Association (CREA®) and identify real estate professionals who are members of CREA®. The trademarks MLS®, Multiple Listing Service and the associated logos are owned by CREA® and identify the quality of services provided by real estate professionals who are members of CREA®. REALTOR® contact information provided to facilitate inquiries from consumers interested in Real Estate services. Please do not contact the website owner with unsolicited commercial offers.
The trademarks REALTOR, REALTORS and the REALTOR logo are controlled by The Canadian Real Estate Association (CREA) and identify real estate professionals who are members of CREA. The trademarks MLS, Multiple Listing Service and the associated logos are owned by The Canadian Real Estate Association (CREA) and identify the quality of services provided by real estate professionals who are members of CREA. Used under license.
Listing data last updated date: 2024-07-15 23:42:14
Not intended to solicit properties currently listed for sale.The trademarks REALTOR®, REALTORS® and the REALTOR® logo are controlled by The Canadian Real Estate Association (CREA®) and identify real estate professionals who are members of CREA®. The trademarks MLS®, Multiple Listing Service and the associated logos are owned by CREA® and identify the quality of services provided by real estate professionals who are members of CREA®. REALTOR® contact information provided to facilitate inquiries from consumers interested in Real Estate services. Please do not contact the website owner with unsolicited commercial offers.



















































