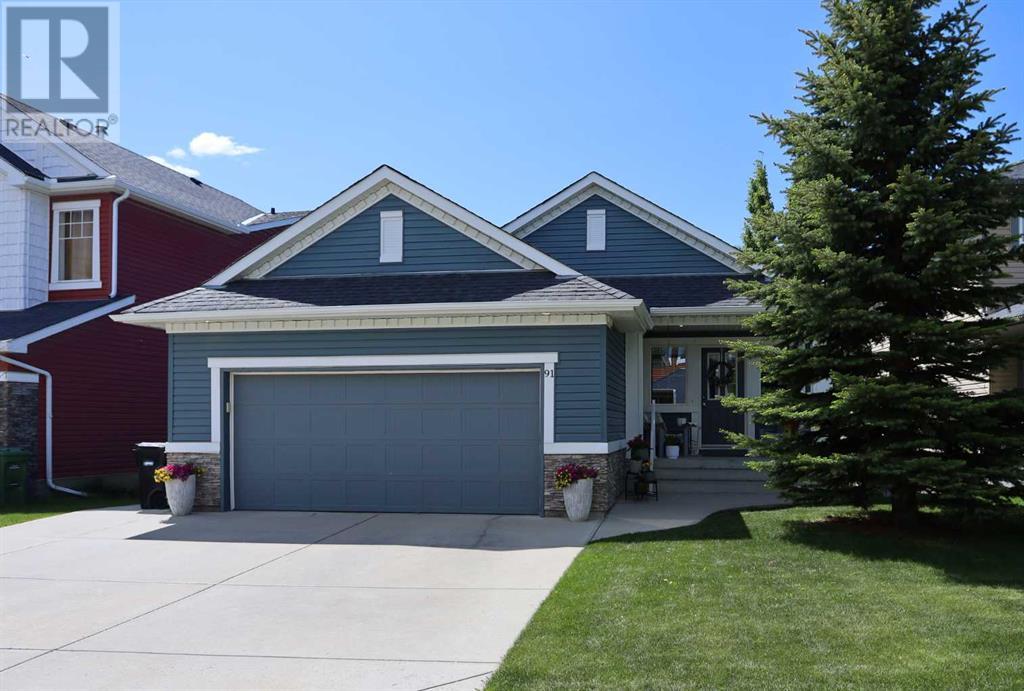$ 799,900 – 91 Evanspark Terrace Northwest
3 BR / 3 BA Single Family – Calgary
There’s nothing quite like the feeling of finding the home of your dreams & now you have here in this beautifully appointed walkout bungalow backing South onto a community field in the popular Symons Valley neighbourhood of Evanston. This fully finished 3 bedroom + den home enjoys central air & hardwood floors, soaring vaulted ceilings & skylights, heated 2 car garage & private South backyard with covered patio. Wonderful free-flowing floorplan filled with natural light, from the open concept flex room...which is perfect as your home office or formal dining room, to the inviting living room with its 2-sided fireplace & built-in cabinets. The sleek designer kitchen has maple cabinetry & glistening quartz countertops, subway tile backsplash & walk-in pantry, & the upgraded stainless steel appliances include chimney hoodfan & Frigidaire stove with double convection oven. Sharing the 2-sided fireplace with the living room, the relaxing owners' retreat has a walk-in closet & ensuite with soaker tub, separate shower & quartz-topped double vanities. The walkout level - with 9ft ceilings & upgraded laminate floors, is beautifully finished with 2 large bedrooms - both with new carpets/baseboards (2023), bathroom with walk-in shower & smashing games/rec room with wet bar & electric fireplace with stone feature wall. Convenient main floor laundry with large closet & built-in cabinets. Heated garage with workbench & overhead storage. The South backyard is fully fenced & landscaped, complete with storage shed & gate leading out to the field. Additional features include underground sprinklers, water softener, central vacuum system, low-flow/dual-flush toilets & fantastic balcony with natural gas line for your BBQ where you can sit back, relax & take in the wide open views! Walking distance to a playground & park, only a short drive to Evanston Towne Centre & Creekside Shopping Centre plus easy access to Stoney & Deerfoot Trails to take you downtown, the airport & beyond, this sen sational home truly does have it all! (id:6769)Construction Info
| Interior Finish: | 1328 |
|---|---|
| Flooring: | Carpeted,Ceramic Tile,Laminate,Vinyl Plank |
| Parking Covered: | 2 |
|---|---|
| Parking: | 4 |
Rooms Dimension
Listing Agent:
Kirby W. Cox
Brokerage:
Royal LePage Benchmark
Disclaimer:
Display of MLS data is deemed reliable but is not guaranteed accurate by CREA.
The trademarks REALTOR, REALTORS and the REALTOR logo are controlled by The Canadian Real Estate Association (CREA) and identify real estate professionals who are members of CREA. The trademarks MLS, Multiple Listing Service and the associated logos are owned by The Canadian Real Estate Association (CREA) and identify the quality of services provided by real estate professionals who are members of CREA. Used under license.
Listing data last updated date: 2024-07-15 23:41:56
Not intended to solicit properties currently listed for sale.The trademarks REALTOR®, REALTORS® and the REALTOR® logo are controlled by The Canadian Real Estate Association (CREA®) and identify real estate professionals who are members of CREA®. The trademarks MLS®, Multiple Listing Service and the associated logos are owned by CREA® and identify the quality of services provided by real estate professionals who are members of CREA®. REALTOR® contact information provided to facilitate inquiries from consumers interested in Real Estate services. Please do not contact the website owner with unsolicited commercial offers.
The trademarks REALTOR, REALTORS and the REALTOR logo are controlled by The Canadian Real Estate Association (CREA) and identify real estate professionals who are members of CREA. The trademarks MLS, Multiple Listing Service and the associated logos are owned by The Canadian Real Estate Association (CREA) and identify the quality of services provided by real estate professionals who are members of CREA. Used under license.
Listing data last updated date: 2024-07-15 23:41:56
Not intended to solicit properties currently listed for sale.The trademarks REALTOR®, REALTORS® and the REALTOR® logo are controlled by The Canadian Real Estate Association (CREA®) and identify real estate professionals who are members of CREA®. The trademarks MLS®, Multiple Listing Service and the associated logos are owned by CREA® and identify the quality of services provided by real estate professionals who are members of CREA®. REALTOR® contact information provided to facilitate inquiries from consumers interested in Real Estate services. Please do not contact the website owner with unsolicited commercial offers.












































