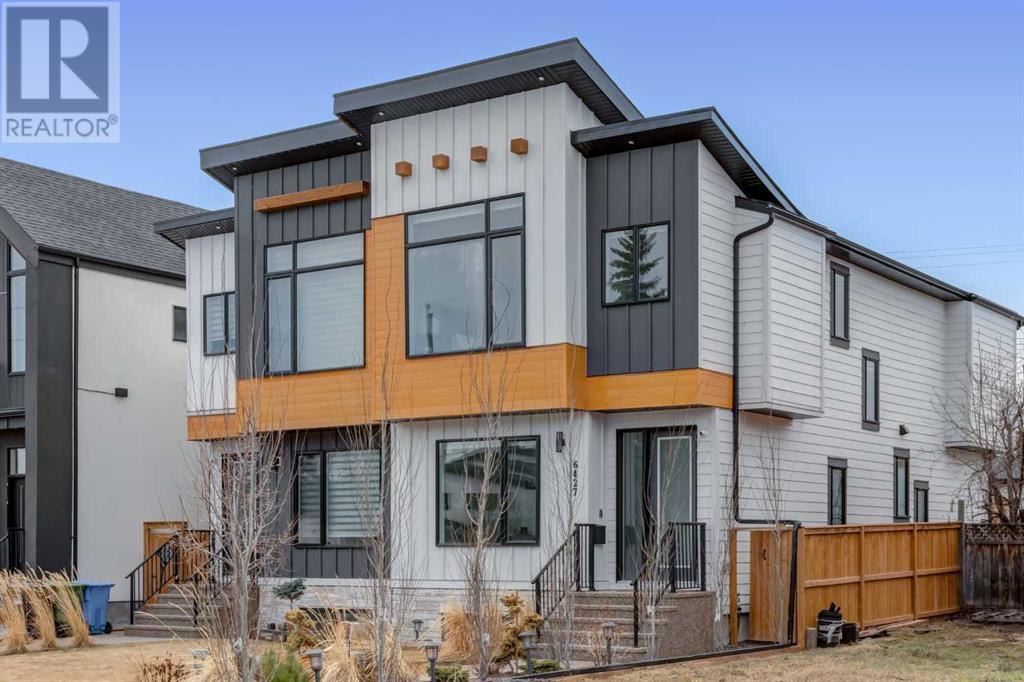$ 869,990 – 6427 Bow Crescent Northwest
3 BR / 4 BA Single Family – Calgary
Live your best life riverside in a well-appointed semi-detached infill in Bowness! Situated only a block from the Bow River in one direction and a block from your favorite restaurants and shops on Bowness Road in the other, the location of this meticulous home just can’t be beat! Featuring 2,481 sq ft of developed living space across 3 bedrooms, 3 full baths, a bonus loft space, and a basement rec room! A modern kitchen with a S/S appliance package sits in the center of the main floor, surrounded by stunning shaker-style cabinetry and a large central quartz island. On either side of the kitchen is a spacious dining room and family room, both with oversized windows and ample natural light. The family room includes a gas fireplace with a stunning tile surround and sliding glass doors onto the back deck, and a rear mudroom leads to the Southwest-facing backyard and double detached garage. Upstairs, The master bedroom showcases a soaring vaulted ceiling, an oversized window, a large walk-in closet with custom shelving, and an expansive 5-piece ensuite with more vaulted ceilings, dual under-mounted sinks, a free-standing soaker tub, a separate tiled shower w/ 10mm glass door, and a private water closet. A secondary bedroom with big windows and generously sized closet, an upper floor bonus room or office space or easily converted into a 3rd upper floor bedroom if needed all serviced by a 4-piece main bath. The laundry room features custom cabinetry and a sink for ultimate convenience to complete this amazing upper floor. Downstairs, the spacious rec room includes an electric fireplace and built-in speakers, also features a full wet bar with a quartz countertop, upper and lower cabinets, an under-mount sink, and a tile backsplash. A 4-piece bath and third bedroom w/ a huge walk-in closet and large windows complete this well-designed lower level. With rough-ins for central vac, a sound system, and fully landscaped, how can you go wrong with this beautiful, upgraded infill? Bowness is an attractive community for many looking for the best of outdoor activities, convenient amenities, and a deep-rooted community feel. There's something special about living close to the river – early morning jogs and late-night star gazing to the sounds of rushing water just can't be beat! Don't miss your chance to enjoy life riverside!! (id:6769)Construction Info
| Interior Finish: | 1861.5 |
|---|---|
| Flooring: | Carpeted,Tile,Vinyl Plank |
| Parking Covered: | 2 |
|---|---|
| Parking: | 2 |
Rooms Dimension
Listing Agent:
Danny Raposo
Brokerage:
Real Broker
Disclaimer:
Display of MLS data is deemed reliable but is not guaranteed accurate by CREA.
The trademarks REALTOR, REALTORS and the REALTOR logo are controlled by The Canadian Real Estate Association (CREA) and identify real estate professionals who are members of CREA. The trademarks MLS, Multiple Listing Service and the associated logos are owned by The Canadian Real Estate Association (CREA) and identify the quality of services provided by real estate professionals who are members of CREA. Used under license.
Listing data last updated date: 2024-07-15 23:41:30
Not intended to solicit properties currently listed for sale.The trademarks REALTOR®, REALTORS® and the REALTOR® logo are controlled by The Canadian Real Estate Association (CREA®) and identify real estate professionals who are members of CREA®. The trademarks MLS®, Multiple Listing Service and the associated logos are owned by CREA® and identify the quality of services provided by real estate professionals who are members of CREA®. REALTOR® contact information provided to facilitate inquiries from consumers interested in Real Estate services. Please do not contact the website owner with unsolicited commercial offers.
The trademarks REALTOR, REALTORS and the REALTOR logo are controlled by The Canadian Real Estate Association (CREA) and identify real estate professionals who are members of CREA. The trademarks MLS, Multiple Listing Service and the associated logos are owned by The Canadian Real Estate Association (CREA) and identify the quality of services provided by real estate professionals who are members of CREA. Used under license.
Listing data last updated date: 2024-07-15 23:41:30
Not intended to solicit properties currently listed for sale.The trademarks REALTOR®, REALTORS® and the REALTOR® logo are controlled by The Canadian Real Estate Association (CREA®) and identify real estate professionals who are members of CREA®. The trademarks MLS®, Multiple Listing Service and the associated logos are owned by CREA® and identify the quality of services provided by real estate professionals who are members of CREA®. REALTOR® contact information provided to facilitate inquiries from consumers interested in Real Estate services. Please do not contact the website owner with unsolicited commercial offers.


































