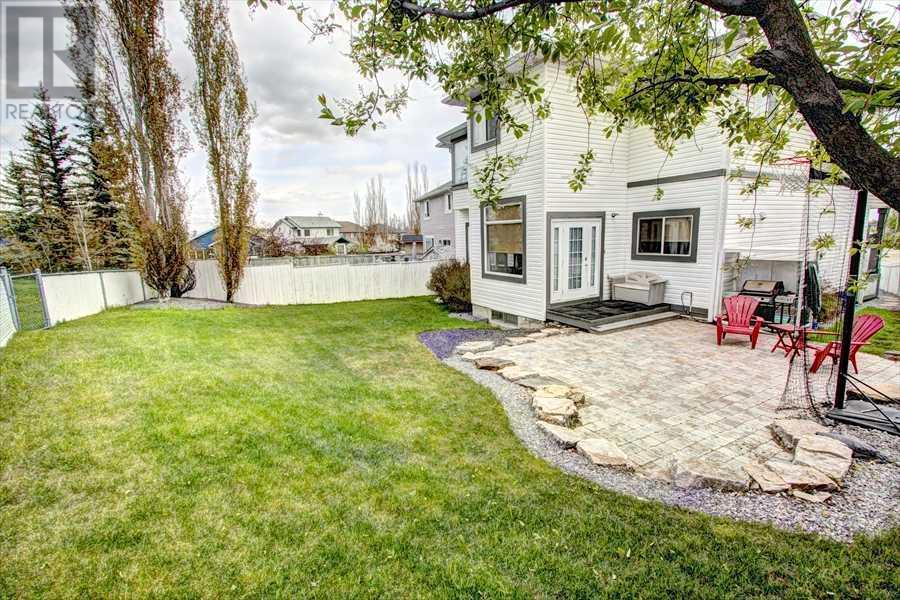$ 800,000 – 418 Bridlewood Place Southwest
4 BR / 4 BA Single Family – Calgary
BACKING ON TO THE PARK and pathways!.. west facing back yard with huge pie lot. Unique plan for the time built, big open living dining and kitchen with 9 and 10 foot ceilings. Spacious kitchen with Quartz counters, built in microwave done in light maple with ample sized corner pantry that looks on to the back yard. 10 foot dining area with windows on all sides looking on the green of the back yard. Main floor laundry in the mud room area is spacious with room for everyone to take off their shoes at the same time. Working from home you'll appreciate the main floor office just off the hall. This is one of the few plans in Bridlewood that has a BONUS ROOM.. upstairs that's 22 x 11 ft.. the whole upstairs hall area is well lit naturally with a huge skylight. The master suite has that terrific view from a bay window upstairs.. as well as the step up to the master bath with separate tub and shower.. the long deep master closet doesn't disappoint. Stepping downstairs to a fully finished basement, a spare bedroom with its own 3 piece en-suite for your guests.. for more information.. click on the virtual tour link. OPEN HOUSE SATURDAY 1:00-3:00PM (id:6769)Construction Info
| Interior Finish: | 2300 |
|---|---|
| Flooring: | Carpeted,Ceramic Tile,Hardwood |
| Parking Covered: | 2 |
|---|---|
| Parking: | 4 |
Rooms Dimension
Listing Agent:
Trent Gustus
Brokerage:
RE/MAX First
Disclaimer:
Display of MLS data is deemed reliable but is not guaranteed accurate by CREA.
The trademarks REALTOR, REALTORS and the REALTOR logo are controlled by The Canadian Real Estate Association (CREA) and identify real estate professionals who are members of CREA. The trademarks MLS, Multiple Listing Service and the associated logos are owned by The Canadian Real Estate Association (CREA) and identify the quality of services provided by real estate professionals who are members of CREA. Used under license.
Listing data last updated date: 2024-07-15 23:41:28
Not intended to solicit properties currently listed for sale.The trademarks REALTOR®, REALTORS® and the REALTOR® logo are controlled by The Canadian Real Estate Association (CREA®) and identify real estate professionals who are members of CREA®. The trademarks MLS®, Multiple Listing Service and the associated logos are owned by CREA® and identify the quality of services provided by real estate professionals who are members of CREA®. REALTOR® contact information provided to facilitate inquiries from consumers interested in Real Estate services. Please do not contact the website owner with unsolicited commercial offers.
The trademarks REALTOR, REALTORS and the REALTOR logo are controlled by The Canadian Real Estate Association (CREA) and identify real estate professionals who are members of CREA. The trademarks MLS, Multiple Listing Service and the associated logos are owned by The Canadian Real Estate Association (CREA) and identify the quality of services provided by real estate professionals who are members of CREA. Used under license.
Listing data last updated date: 2024-07-15 23:41:28
Not intended to solicit properties currently listed for sale.The trademarks REALTOR®, REALTORS® and the REALTOR® logo are controlled by The Canadian Real Estate Association (CREA®) and identify real estate professionals who are members of CREA®. The trademarks MLS®, Multiple Listing Service and the associated logos are owned by CREA® and identify the quality of services provided by real estate professionals who are members of CREA®. REALTOR® contact information provided to facilitate inquiries from consumers interested in Real Estate services. Please do not contact the website owner with unsolicited commercial offers.










































