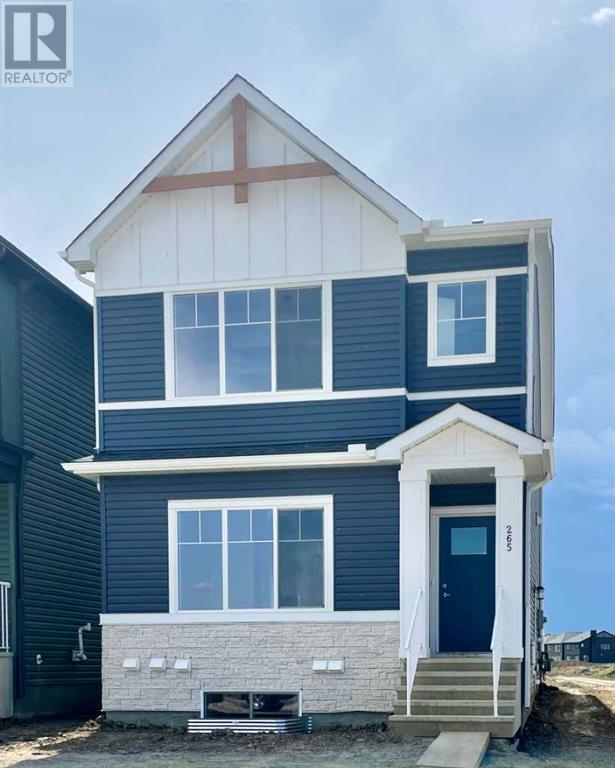$ 724,900 – 265 Rangeview Way Southeast
4 BR / 4 BA Single Family – Calgary
Newly built TRUMAN 3 Bedroom, 2.5 Bathroom home with 1 Bedroom LEGAL BASEMENT SUITE nestled in Rangeview! This contemporary and functionally designed home is within close proximity to Playgrounds, Shopping, minutes to Calgary South Health Campus and Stoney Trail. Upon entering this inviting open-concept home boasts a bright Chef's inspired Kitchen with Full-Height Cabinetry, soft close Doors & Drawers, Eating Bar, Quartz countertops, a Stainless Steel Appliance package and Walk in Pantry. The Kitchen seamlessly connects to both the Dining and Living room with elevated features including 9' Ceilings, luxurious LVP flooring, 2-piece Bathroom, practical and functional Mudroom. Step upstairs to the versatile Central Bonus Room, continuing into the Primary Suite, with notable features including a Tray Ceiling, 4-piece Ensuite and generous Walk in Closet. The upper floor further accommodates with two additional Bedrooms, a Full Bathroom and conveniently located Laundry area, offering both comfort and practicality. The one Bedroom Legal Basement Suite, accessible through a Separate Side Entrance, offers independent living with a well-equipped Kitchen featuring a stainless steel Appliance package, a comfortable Living area, Full Bathroom, and in-suite Laundry facilities. This home is Move-In ready, showcasing quality craftsmanship and thoughtful design throughout. Photo gallery features a similar home, capturing the essence of the impeccable Truman build. (id:6769)Construction Info
| Interior Finish: | 1652 |
|---|---|
| Flooring: | Carpeted,Laminate |
| Parking Covered: | 2 |
|---|---|
| Parking: | 2 |
Rooms Dimension
Listing Agent:
Oliver Trutina
Brokerage:
RE/MAX Real Estate (Central)
Disclaimer:
Display of MLS data is deemed reliable but is not guaranteed accurate by CREA.
The trademarks REALTOR, REALTORS and the REALTOR logo are controlled by The Canadian Real Estate Association (CREA) and identify real estate professionals who are members of CREA. The trademarks MLS, Multiple Listing Service and the associated logos are owned by The Canadian Real Estate Association (CREA) and identify the quality of services provided by real estate professionals who are members of CREA. Used under license.
Listing data last updated date: 2024-07-15 23:41:11
Not intended to solicit properties currently listed for sale.The trademarks REALTOR®, REALTORS® and the REALTOR® logo are controlled by The Canadian Real Estate Association (CREA®) and identify real estate professionals who are members of CREA®. The trademarks MLS®, Multiple Listing Service and the associated logos are owned by CREA® and identify the quality of services provided by real estate professionals who are members of CREA®. REALTOR® contact information provided to facilitate inquiries from consumers interested in Real Estate services. Please do not contact the website owner with unsolicited commercial offers.
The trademarks REALTOR, REALTORS and the REALTOR logo are controlled by The Canadian Real Estate Association (CREA) and identify real estate professionals who are members of CREA. The trademarks MLS, Multiple Listing Service and the associated logos are owned by The Canadian Real Estate Association (CREA) and identify the quality of services provided by real estate professionals who are members of CREA. Used under license.
Listing data last updated date: 2024-07-15 23:41:11
Not intended to solicit properties currently listed for sale.The trademarks REALTOR®, REALTORS® and the REALTOR® logo are controlled by The Canadian Real Estate Association (CREA®) and identify real estate professionals who are members of CREA®. The trademarks MLS®, Multiple Listing Service and the associated logos are owned by CREA® and identify the quality of services provided by real estate professionals who are members of CREA®. REALTOR® contact information provided to facilitate inquiries from consumers interested in Real Estate services. Please do not contact the website owner with unsolicited commercial offers.


























