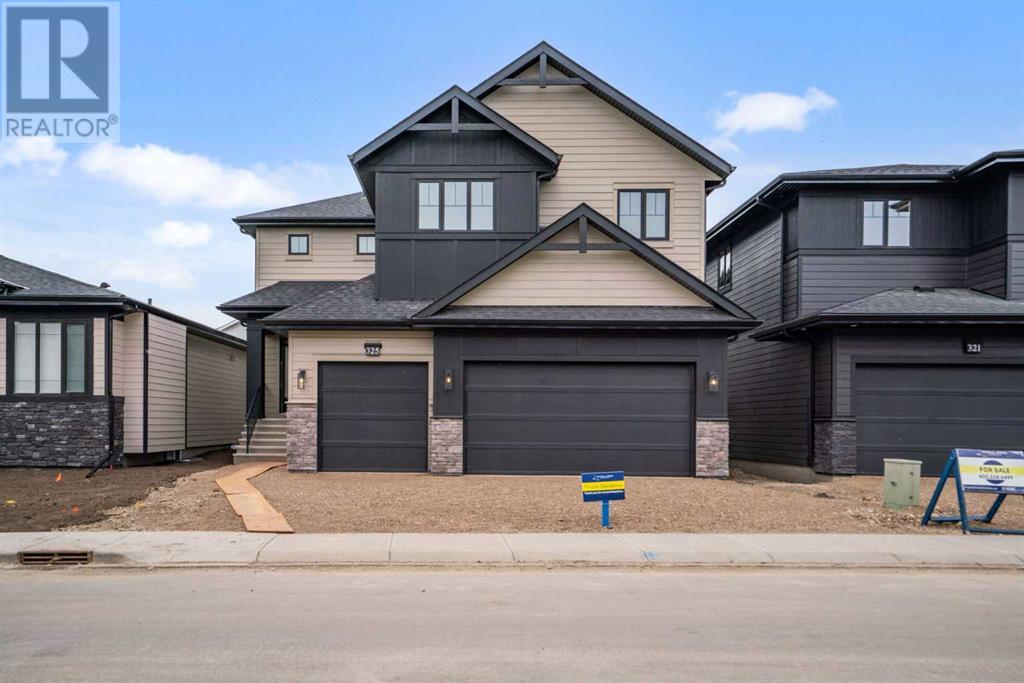$ 1,949,000 – 325 Aspen Summit Heights Southwest
5 BR / 5 BA Single Family – Calgary
Welcome to 325 Aspen Summit Heights in Aspen Woods, one of Calgary’s most prestigious neighborhoods. Nestled in this family-friendly community, renowned for its top-tier private and public schools and abundant amenities, you'll discover this exquisite, never-occupied property: the custom "Somerton 38 Craftsman" model, meticulously crafted by the award-winning Crystal Creek Homes. Before you tour this elegant and contemporary home, take note of its expansive 4762 sq. ft. of living space, with luxurious hardwood floors throughout, including a fully finished basement. As you step through the inviting entrance, you're greeted by double French doors opening to a spacious office, ideal for a modern work-from-home lifestyle. The heart of the home is the magnificent 2-storey Great Room, featuring a state-of-the-art Napoleon Ascent gas fireplace, adding both warmth and sophistication. Adjacent to the Great Room, the dining area is designed for stylish entertaining, complete with custom cabinetry, a unique backsplash, and a bar fridge. The chef’s kitchen is a culinary haven, equipped with a Butler's pantry offering ample storage. This space seamlessly flows into a large dining room, flooded with natural light from the adjacent patio. A chic powder room and a practical mud room leading to the attached triple car garage complete the main floor. Ascend the staircase to discover a spacious bonus room with a raised ceiling, perfect for relaxation or family gatherings. Connected to this space is the luxurious master bedroom, featuring an ensuite with a double shower and a freestanding tub, creating a serene, spa-like experience. Beyond the ensuite, you'll find a large walk-in closet with ample shelves and drawers, as well as an entry into the laundry room. The upper floor also includes three additional bedrooms, ideal for family or guests. Two of these bedrooms share a well-appointed Jack & Jill bathroom. The fully finished basement is a versatile space designed for recreation and entertainment. It includes a generous area for games or movies, a bedroom, and a full bath. The wet bar, featuring a sleek quartz countertop and lower cabinets, adds a touch of sophistication to this level. Step outside to enjoy the finished deck, perfect for summer barbecues or simply relaxing in your private outdoor space. This property in Aspen Woods is not just a house, but a place to create lasting memories. Schedule your showing today and envision yourself living in this exceptional home. (id:6769)Construction Info
| Interior Finish: | 3368.75 |
|---|---|
| Flooring: | Hardwood,Tile |
| Parking Covered: | 3 |
|---|---|
| Parking: | 3 |
Rooms Dimension
Listing Agent:
Octavio Der Jong Yin
Brokerage:
Homecare Realty Ltd.
Disclaimer:
Display of MLS data is deemed reliable but is not guaranteed accurate by CREA.
The trademarks REALTOR, REALTORS and the REALTOR logo are controlled by The Canadian Real Estate Association (CREA) and identify real estate professionals who are members of CREA. The trademarks MLS, Multiple Listing Service and the associated logos are owned by The Canadian Real Estate Association (CREA) and identify the quality of services provided by real estate professionals who are members of CREA. Used under license.
Listing data last updated date: 2024-07-15 23:40:26
Not intended to solicit properties currently listed for sale.The trademarks REALTOR®, REALTORS® and the REALTOR® logo are controlled by The Canadian Real Estate Association (CREA®) and identify real estate professionals who are members of CREA®. The trademarks MLS®, Multiple Listing Service and the associated logos are owned by CREA® and identify the quality of services provided by real estate professionals who are members of CREA®. REALTOR® contact information provided to facilitate inquiries from consumers interested in Real Estate services. Please do not contact the website owner with unsolicited commercial offers.
The trademarks REALTOR, REALTORS and the REALTOR logo are controlled by The Canadian Real Estate Association (CREA) and identify real estate professionals who are members of CREA. The trademarks MLS, Multiple Listing Service and the associated logos are owned by The Canadian Real Estate Association (CREA) and identify the quality of services provided by real estate professionals who are members of CREA. Used under license.
Listing data last updated date: 2024-07-15 23:40:26
Not intended to solicit properties currently listed for sale.The trademarks REALTOR®, REALTORS® and the REALTOR® logo are controlled by The Canadian Real Estate Association (CREA®) and identify real estate professionals who are members of CREA®. The trademarks MLS®, Multiple Listing Service and the associated logos are owned by CREA® and identify the quality of services provided by real estate professionals who are members of CREA®. REALTOR® contact information provided to facilitate inquiries from consumers interested in Real Estate services. Please do not contact the website owner with unsolicited commercial offers.






















































