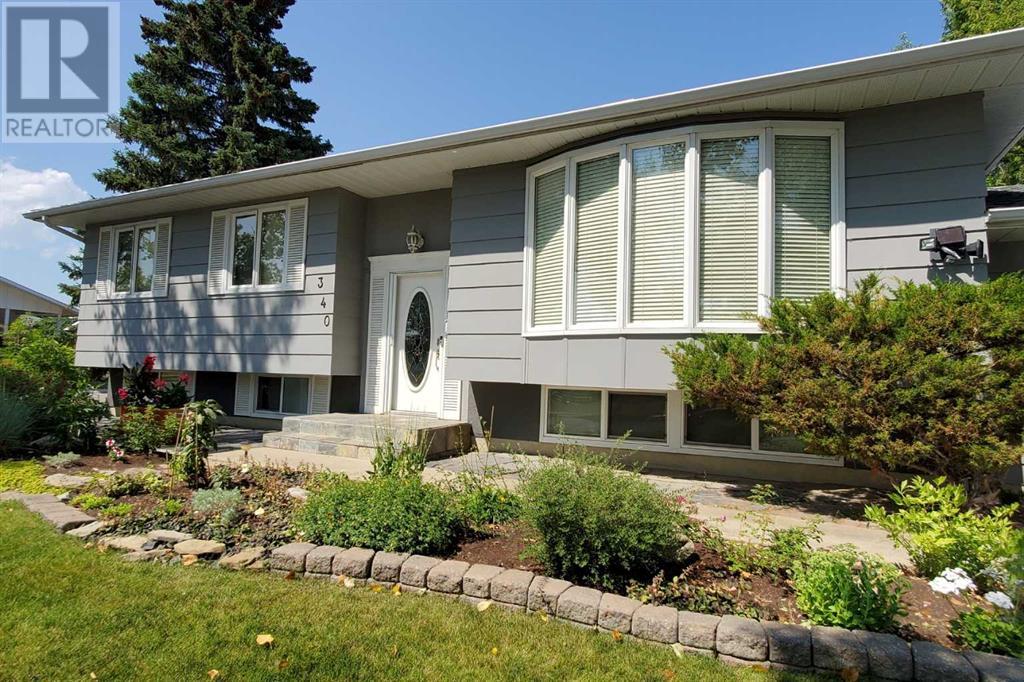$ 734,900 – 340 Willow Park Drive Southeast
4 BR / 3 BA Single Family – Calgary
OPEN HOUSE Friday, Dec 29th 1-3pm and Saturday, Dec 30th 12-2pm. If all you want for Christmas 2023 is an amazing new place to call home, then this is it! Give yourself the gift of a fabulous inner-city community, beautifully landscaped corner property and lovingly cared for family home with key updates. Living in Willow Park means everything you need is only a short walk, bike, or car ride away. These include: 2 golf courses, 5 schools, numerous playgrounds, Trico Centre, South Centre Mall, Deerfoot Meadows shopping district, Fish Creek Park and Sue Higgins off-leash dog park. The bi-level design of this lovely home, with 4 bedrooms, 3 full baths, spacious dining room, bonus room on the lower level and over 2300 sq ft of living space is perfect for a young family. The vintage maple cabinetry in the kitchen is complemented by granite counter tops, newer backsplash and updated appliances, including a gas range. Directly off the kitchen is a 3-tier custom deck with gas bib for barbeque, plenty of space for outdoor get-togethers and even a hot tub. The fenced backyard is an oasis of trees, flowers and planters for growing your favorite fruits and veggies. Inside you’ll appreciate the cost saving updates like newer windows, hot water tank, roof & renovated ensuite. The lower level is just as bright and inviting as the main floor and comes with so much potential depending on your needs. The over-sized bedroom could be divided to provide a 5th bedroom or office/craft room space, while the huge bonus room would make a great area for kids and adults to enjoy a theatre, games or music room! The lower level bathroom/laundry room is designed for maximum functionally with counter space for folding clothes and room for storage. And who doesn’t need more storage, so the utility/furnace room is also equipped with shelving ready to use. For the handy person of the house, an attached, heated double garage with workbench and cabinetry will be the icing on the cake! (id:6769)Construction Info
| Interior Finish: | 1357 |
|---|---|
| Flooring: | Carpeted,Hardwood,Tile,Vinyl Plank |
| Parking Covered: | 2 |
|---|---|
| Parking: | 4 |
Rooms Dimension
Listing Agent:
Cheryl Donnelly
Brokerage:
CIR REALTY
Disclaimer:
Display of MLS data is deemed reliable but is not guaranteed accurate by CREA.
The trademarks REALTOR, REALTORS and the REALTOR logo are controlled by The Canadian Real Estate Association (CREA) and identify real estate professionals who are members of CREA. The trademarks MLS, Multiple Listing Service and the associated logos are owned by The Canadian Real Estate Association (CREA) and identify the quality of services provided by real estate professionals who are members of CREA. Used under license.
Listing data last updated date: 2023-12-29 08:47:11
Not intended to solicit properties currently listed for sale.The trademarks REALTOR®, REALTORS® and the REALTOR® logo are controlled by The Canadian Real Estate Association (CREA®) and identify real estate professionals who are members of CREA®. The trademarks MLS®, Multiple Listing Service and the associated logos are owned by CREA® and identify the quality of services provided by real estate professionals who are members of CREA®. REALTOR® contact information provided to facilitate inquiries from consumers interested in Real Estate services. Please do not contact the website owner with unsolicited commercial offers.
The trademarks REALTOR, REALTORS and the REALTOR logo are controlled by The Canadian Real Estate Association (CREA) and identify real estate professionals who are members of CREA. The trademarks MLS, Multiple Listing Service and the associated logos are owned by The Canadian Real Estate Association (CREA) and identify the quality of services provided by real estate professionals who are members of CREA. Used under license.
Listing data last updated date: 2023-12-29 08:47:11
Not intended to solicit properties currently listed for sale.The trademarks REALTOR®, REALTORS® and the REALTOR® logo are controlled by The Canadian Real Estate Association (CREA®) and identify real estate professionals who are members of CREA®. The trademarks MLS®, Multiple Listing Service and the associated logos are owned by CREA® and identify the quality of services provided by real estate professionals who are members of CREA®. REALTOR® contact information provided to facilitate inquiries from consumers interested in Real Estate services. Please do not contact the website owner with unsolicited commercial offers.













































