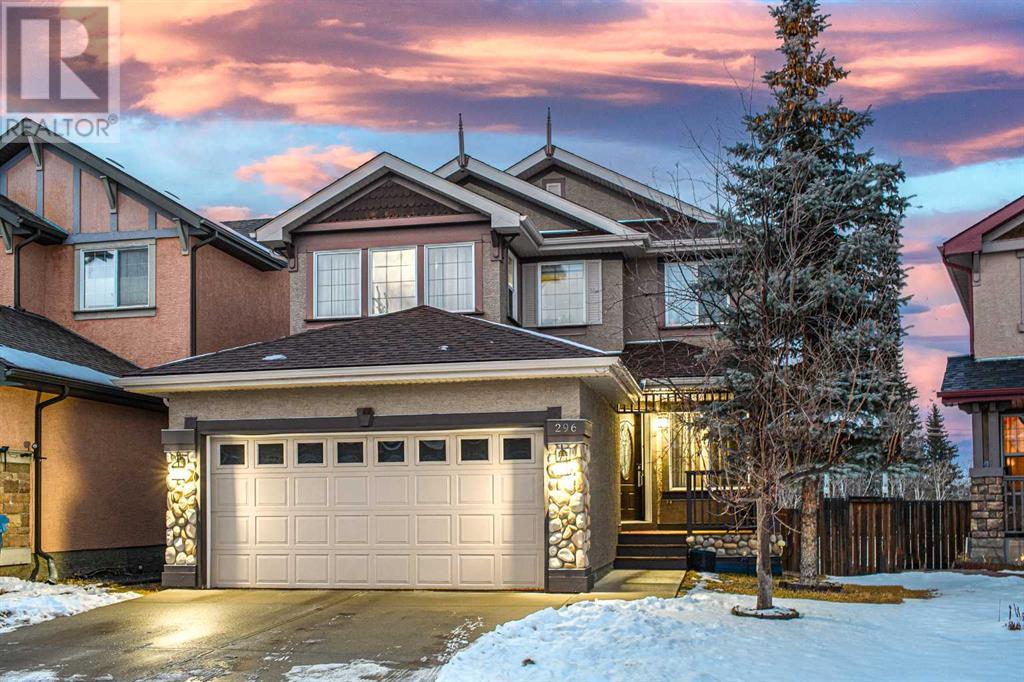$ 765,000 – 296 Everbrook Way Southwest
4 BR / 4 BA Single Family – Calgary
Welcome to this exquisite walkout basement home just steps away from the scenic beauty of Fish Creek Provincial Park. This 2899 sqft home, complete with triple pane windows and two year new roof, offers not only a comfortable living space but also a prime location for nature enthusiasts. Upon entering, you are welcomed by a radiant and spacious dining room or living room. Continuing beyond the staircase, the open-concept main floor unveils the great room, featuring large windows that capture breathtaking views of Fish Creek Park. The adjacent spacious nook seamlessly leads to a well-appointed kitchen, boasting granite countertops and lots cabinets for storage. Ascending the stairs, you'll discover the ideal bonus room equipped with built-in speakers and a convenient built-in bookcase. The upper floor also hosts a generously sized primary bedroom with an ensuite and walk-in closet, along with two secondary bedrooms complemented by a well-appointed main bathroom. Venturing into the fully developed basement, you'll find a bright and inviting recreational area, complete with a fitness room for your active lifestyle. The basement also features a large wet bar with dishwasher rough in and washer & dryer rough in, an additional bedroom, a den/office or a second bedroom , and a bathroom, offering ample space for entertaining guests or renting out for mortgage helping. This home seamlessly blends modern amenities with the tranquility of its natural surroundings, providing a perfect balance of comfort and convenience. Don't miss the opportunity to make this stunning property your new home! (id:6769)Construction Info
| Interior Finish: | 2041 |
|---|---|
| Flooring: | Carpeted,Ceramic Tile,Hardwood |
| Parking Covered: | 2 |
|---|---|
| Parking: | 4 |
Rooms Dimension
Listing Agent:
Gloria Sun
Brokerage:
TrustPro Realty
Disclaimer:
Display of MLS data is deemed reliable but is not guaranteed accurate by CREA.
The trademarks REALTOR, REALTORS and the REALTOR logo are controlled by The Canadian Real Estate Association (CREA) and identify real estate professionals who are members of CREA. The trademarks MLS, Multiple Listing Service and the associated logos are owned by The Canadian Real Estate Association (CREA) and identify the quality of services provided by real estate professionals who are members of CREA. Used under license.
Listing data last updated date: 2023-12-29 08:47:07
Not intended to solicit properties currently listed for sale.The trademarks REALTOR®, REALTORS® and the REALTOR® logo are controlled by The Canadian Real Estate Association (CREA®) and identify real estate professionals who are members of CREA®. The trademarks MLS®, Multiple Listing Service and the associated logos are owned by CREA® and identify the quality of services provided by real estate professionals who are members of CREA®. REALTOR® contact information provided to facilitate inquiries from consumers interested in Real Estate services. Please do not contact the website owner with unsolicited commercial offers.
The trademarks REALTOR, REALTORS and the REALTOR logo are controlled by The Canadian Real Estate Association (CREA) and identify real estate professionals who are members of CREA. The trademarks MLS, Multiple Listing Service and the associated logos are owned by The Canadian Real Estate Association (CREA) and identify the quality of services provided by real estate professionals who are members of CREA. Used under license.
Listing data last updated date: 2023-12-29 08:47:07
Not intended to solicit properties currently listed for sale.The trademarks REALTOR®, REALTORS® and the REALTOR® logo are controlled by The Canadian Real Estate Association (CREA®) and identify real estate professionals who are members of CREA®. The trademarks MLS®, Multiple Listing Service and the associated logos are owned by CREA® and identify the quality of services provided by real estate professionals who are members of CREA®. REALTOR® contact information provided to facilitate inquiries from consumers interested in Real Estate services. Please do not contact the website owner with unsolicited commercial offers.


















































