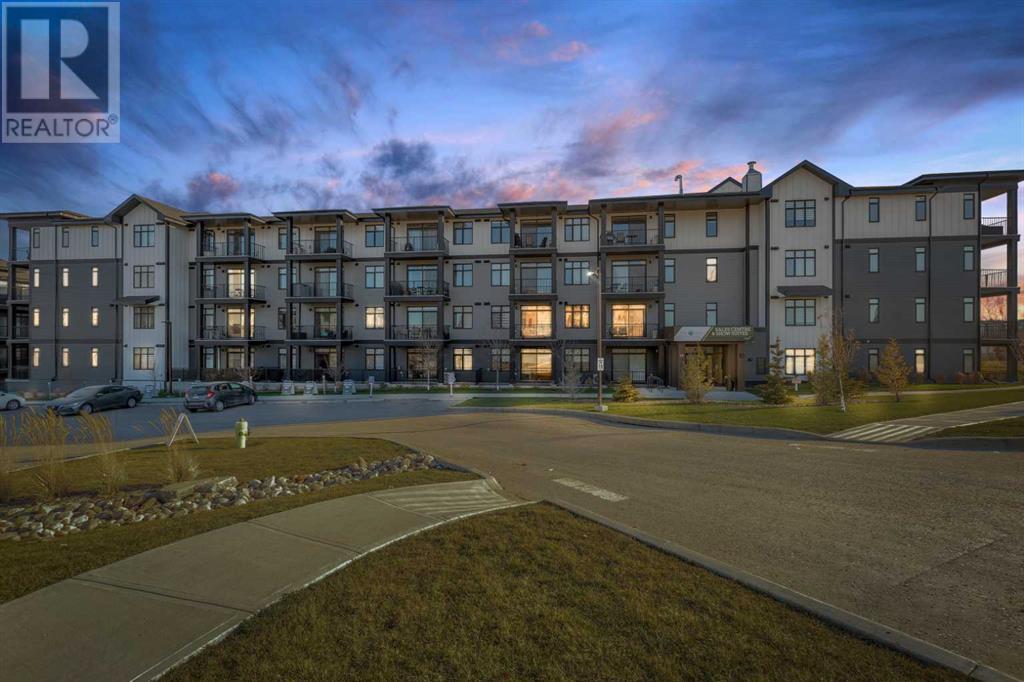$ 494,900 – 10 Sage Hill Walk Northwest
2 BR / 2 BA Single Family – Calgary
Welcome to this well maintained 2021 built 2 bedroom, 2 bathroom luxury ground level, corner unit condo in the amazing community of Sage Hill. From the front door, you are welcomed with a spacious private foyer with a closet, this condo features everything you will need with 1061 square feet of living space, luxury vinyl plank flooring throughout, a full eat in kitchen with gorgeous white contemporary quartz counter tops, a huge upgraded island, built-in microwave, built-in oven, a counter top stove, all stainless steel appliances with upgraded fridge, as well all the cupboards. It also features a large living area to comfortably fit a dining table, a full living room. The large Primary bedroom has a full walk-in closet, en-suite with double vanity, and a fully tiled shower with an 8mm glass sliding door. The spacious second bedroom offers direct access to the second full bathroom with large vanity, tile and a tub/shower combo. The laundry room offers extra storage space, full size front load stacked washer and dryer. Enjoy the morning sun on the large wrap around patio which has a natural gas line. This unit has full air conditioning to keep you cool during the hot summer months, and upgraded blinds on all the windows. Stay warm in the winter months with secure heated underground parking and a storage unit at your parking stall. This professionally managed building is well taken care. Just walking distance from your patio to the Township shopping complex in Sage Hill across the street for all your necessities. (id:6769)Construction Info
| Interior Finish: | 1061 |
|---|---|
| Flooring: | Vinyl Plank |
| Parking: | 1 |
|---|
Rooms Dimension
Listing Agent:
Mark Anthony Sadiua
Brokerage:
RE/MAX REAL ESTATE (MOUNTAIN VIEW)
Disclaimer:
Display of MLS data is deemed reliable but is not guaranteed accurate by CREA.
The trademarks REALTOR, REALTORS and the REALTOR logo are controlled by The Canadian Real Estate Association (CREA) and identify real estate professionals who are members of CREA. The trademarks MLS, Multiple Listing Service and the associated logos are owned by The Canadian Real Estate Association (CREA) and identify the quality of services provided by real estate professionals who are members of CREA. Used under license.
Listing data last updated date: 2023-12-29 08:47:02
Not intended to solicit properties currently listed for sale.The trademarks REALTOR®, REALTORS® and the REALTOR® logo are controlled by The Canadian Real Estate Association (CREA®) and identify real estate professionals who are members of CREA®. The trademarks MLS®, Multiple Listing Service and the associated logos are owned by CREA® and identify the quality of services provided by real estate professionals who are members of CREA®. REALTOR® contact information provided to facilitate inquiries from consumers interested in Real Estate services. Please do not contact the website owner with unsolicited commercial offers.
The trademarks REALTOR, REALTORS and the REALTOR logo are controlled by The Canadian Real Estate Association (CREA) and identify real estate professionals who are members of CREA. The trademarks MLS, Multiple Listing Service and the associated logos are owned by The Canadian Real Estate Association (CREA) and identify the quality of services provided by real estate professionals who are members of CREA. Used under license.
Listing data last updated date: 2023-12-29 08:47:02
Not intended to solicit properties currently listed for sale.The trademarks REALTOR®, REALTORS® and the REALTOR® logo are controlled by The Canadian Real Estate Association (CREA®) and identify real estate professionals who are members of CREA®. The trademarks MLS®, Multiple Listing Service and the associated logos are owned by CREA® and identify the quality of services provided by real estate professionals who are members of CREA®. REALTOR® contact information provided to facilitate inquiries from consumers interested in Real Estate services. Please do not contact the website owner with unsolicited commercial offers.































