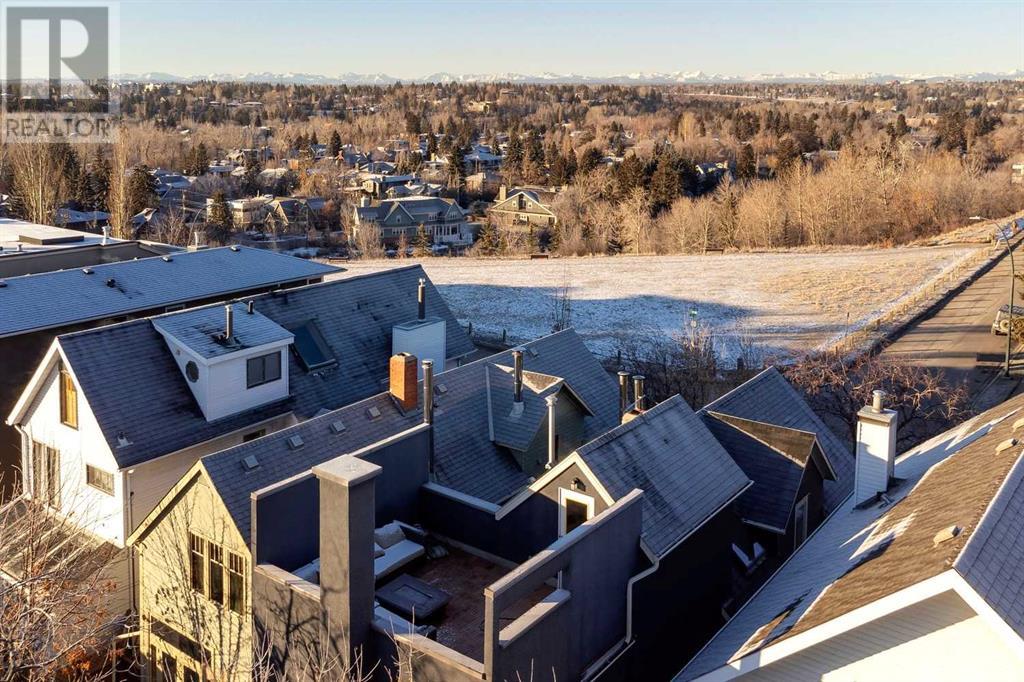$ 1,295,000 – 3804 2nd Street Southwest
4 BR / 5 BA Single Family – Calgary
Parkhill has a few locations that are above & beyond the rest. These desirable homes enjoy dynamic mountain views across from a fabulous community green space. Here you will find a comfortably crafted residence with 3,178 square feet of developed living space, 3 + 1 bedrooms, 4 full + 1/2 bathrooms & a stunning ROOF-TOP PATIO. The main floor is anchored by a custom kitchen featuring Sub-Zero fridge, Ultra-Line gas range, granite counters, endless storage, a big island, rich Oak floors, detailed woodwork, & a cozy fireplace. The main floor also features a formal dining room overlooking the west facing slate patio & living room with 10 foot ceilings. The second level is complete with a huge primary retreat featuring private patio, wood-burning fireplace, endless closet space, & a 4-piece ensuite finished with STEAM shower, HEATED floors, & claw-foot tub. Also on this level are 2 more good sized rooms & a 4-piece bath for the kids. Finally, take the last few stairs to an unreal roof-top patio with BIG MOUNTAIN + DOWNTOWN views & plenty of space for 3-season entertaining. Your fully finished basement has a guest room, 3-piece bathroom, storage, & a nice sized rumpus/TV room. Don’t miss the central vacuum, water softener, irrigation system, detached garage w/ NEW METAL ROOF, & paved lane. Parkhill is a few minute walk to 4th street village, 5 minute drive to downtown, overlooks the Elbow River Valley, is zoned for top-rated schools, & has direct access to the best of Calgary’s pathways for walking/riding. (id:6769)Construction Info
| Interior Finish: | 2269 |
|---|---|
| Flooring: | Carpeted,Ceramic Tile,Hardwood |
| Parking Covered: | 1 |
|---|---|
| Parking: | 1 |
Rooms Dimension
Listing Agent:
Matt Williams
Brokerage:
RE/MAX REALTY PROFESSIONALS
Disclaimer:
Display of MLS data is deemed reliable but is not guaranteed accurate by CREA.
The trademarks REALTOR, REALTORS and the REALTOR logo are controlled by The Canadian Real Estate Association (CREA) and identify real estate professionals who are members of CREA. The trademarks MLS, Multiple Listing Service and the associated logos are owned by The Canadian Real Estate Association (CREA) and identify the quality of services provided by real estate professionals who are members of CREA. Used under license.
Listing data last updated date: 2023-12-29 08:45:49
Not intended to solicit properties currently listed for sale.The trademarks REALTOR®, REALTORS® and the REALTOR® logo are controlled by The Canadian Real Estate Association (CREA®) and identify real estate professionals who are members of CREA®. The trademarks MLS®, Multiple Listing Service and the associated logos are owned by CREA® and identify the quality of services provided by real estate professionals who are members of CREA®. REALTOR® contact information provided to facilitate inquiries from consumers interested in Real Estate services. Please do not contact the website owner with unsolicited commercial offers.
The trademarks REALTOR, REALTORS and the REALTOR logo are controlled by The Canadian Real Estate Association (CREA) and identify real estate professionals who are members of CREA. The trademarks MLS, Multiple Listing Service and the associated logos are owned by The Canadian Real Estate Association (CREA) and identify the quality of services provided by real estate professionals who are members of CREA. Used under license.
Listing data last updated date: 2023-12-29 08:45:49
Not intended to solicit properties currently listed for sale.The trademarks REALTOR®, REALTORS® and the REALTOR® logo are controlled by The Canadian Real Estate Association (CREA®) and identify real estate professionals who are members of CREA®. The trademarks MLS®, Multiple Listing Service and the associated logos are owned by CREA® and identify the quality of services provided by real estate professionals who are members of CREA®. REALTOR® contact information provided to facilitate inquiries from consumers interested in Real Estate services. Please do not contact the website owner with unsolicited commercial offers.



































