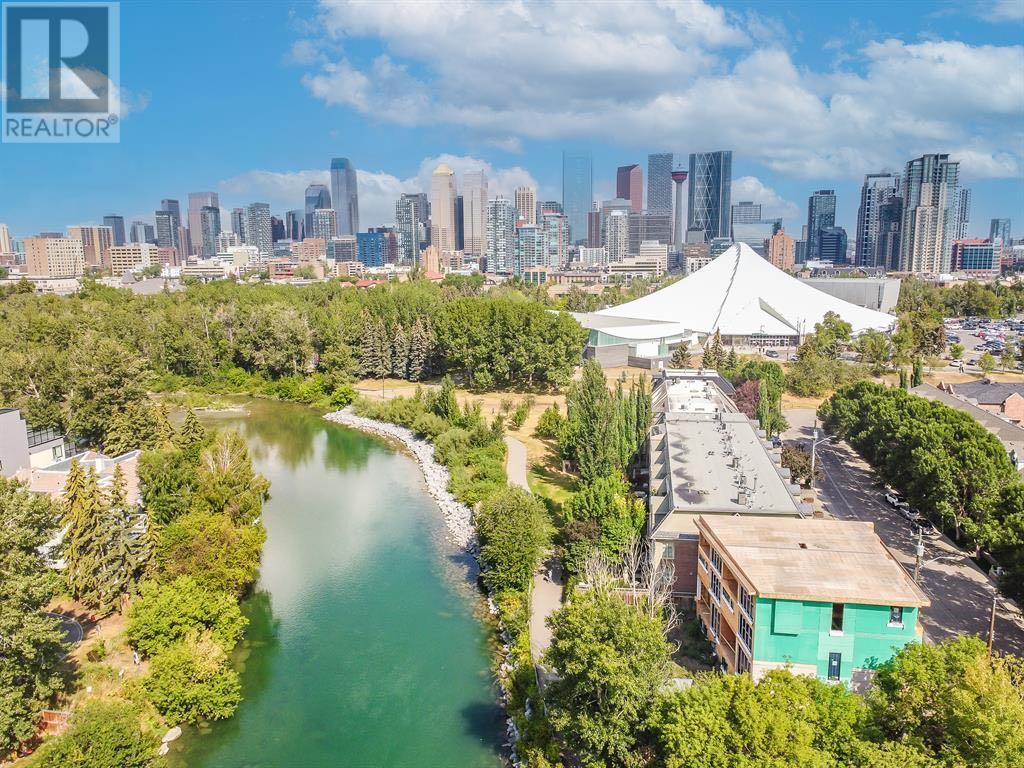$ 468,900 – 60 24 Avenue Southwest
2 BR / 2 BA Single Family – Calgary
Stunning prestigious River Grande Estates! This beautiful 1080+ sq ft, 2-bedroom, 2-bath, Top floor condo offers a luxurious living experience with its prime location and upscale amenities. Nestled in the exclusive Erlton area, adjacent to the MNP Center, Elbow River Pathway, LRT, and 4th Street shopping, this condo provides an inner-city lifestyle at its best. Step inside and discover the superior building of River Grande Estates, renowned for its high-level security and exquisite features. The spectacular courtyard is a sight to behold, showcasing waterfalls, an abundance of trees and shrubs, a gazebo, and incredible stonework. Enjoy the serene ambiance and relax in the heart of the city. The building amenities cater to your every need, including billiard, library, and entertainment rooms, as well as two car washes in the heated underground parkade. Whether you seek relaxation or recreation, this building has it all. As you enter the condo, you'll be captivated by the spaciousness and elegance it offers. The large kitchen boasts an abundance of cabinets, amazing quartz counter tops, stainless steel appliances, new paint, 9-foot knockdown ceilings with crown moulding, luxury wood flooring, a corner gas tile fireplace, the living and dining areas create the perfect ambiance for both entertaining and everyday living. The primary retreat is generously sized with NEW 60 oz carpet and features a spa-like 5-piece master ensuite and a walk-in closet. The second bedroom is spacious and conveniently located near a 3-piece bath, ideal for accommodating guests. The living room and dining room provide ample space for comfortable living, and an amazing outdoor patio with views of the courtyard and downtown, making it an ideal space for outdoor living. In addition to its luxurious features, the condo also includes in-floor heating, a chic dining room, and a large in-suite laundry area with storage. Titled parking and a private enclosed assigned storage unit complete this lovely condo, ensuring you have all the space you need. River Grande Estates offers an abundance of visitor parking with 44 available spots, so you'll never have to worry about your guests finding a place to park. The reserve fund is also impressive, reflecting the well-managed nature of the building, which includes an onsite maintenance manager. Condo fees cover heat and water, adding convenience to your living experience. Furthermore, two pets are allowed, including one dog weighing up to 30 pounds, subject to board approval. Don't miss the opportunity to see this fabulous condo - it's the perfect property to call your new home. Experience the epitome of upscale living at River Grande Estates. Call today to arrange a viewing and make this exquisite condo yours! (id:6769)Construction Info
| Interior Finish: | 1086 |
|---|---|
| Flooring: | Carpeted,Laminate |
| Parking: | 1 |
|---|
Rooms Dimension
Listing Agent:
Tomasz Samborski
Brokerage:
MAXWELL CAPITAL REALTY
Disclaimer:
Display of MLS data is deemed reliable but is not guaranteed accurate by CREA.
The trademarks REALTOR, REALTORS and the REALTOR logo are controlled by The Canadian Real Estate Association (CREA) and identify real estate professionals who are members of CREA. The trademarks MLS, Multiple Listing Service and the associated logos are owned by The Canadian Real Estate Association (CREA) and identify the quality of services provided by real estate professionals who are members of CREA. Used under license.
Listing data last updated date: 2023-12-29 08:45:35
Not intended to solicit properties currently listed for sale.The trademarks REALTOR®, REALTORS® and the REALTOR® logo are controlled by The Canadian Real Estate Association (CREA®) and identify real estate professionals who are members of CREA®. The trademarks MLS®, Multiple Listing Service and the associated logos are owned by CREA® and identify the quality of services provided by real estate professionals who are members of CREA®. REALTOR® contact information provided to facilitate inquiries from consumers interested in Real Estate services. Please do not contact the website owner with unsolicited commercial offers.
The trademarks REALTOR, REALTORS and the REALTOR logo are controlled by The Canadian Real Estate Association (CREA) and identify real estate professionals who are members of CREA. The trademarks MLS, Multiple Listing Service and the associated logos are owned by The Canadian Real Estate Association (CREA) and identify the quality of services provided by real estate professionals who are members of CREA. Used under license.
Listing data last updated date: 2023-12-29 08:45:35
Not intended to solicit properties currently listed for sale.The trademarks REALTOR®, REALTORS® and the REALTOR® logo are controlled by The Canadian Real Estate Association (CREA®) and identify real estate professionals who are members of CREA®. The trademarks MLS®, Multiple Listing Service and the associated logos are owned by CREA® and identify the quality of services provided by real estate professionals who are members of CREA®. REALTOR® contact information provided to facilitate inquiries from consumers interested in Real Estate services. Please do not contact the website owner with unsolicited commercial offers.






















































