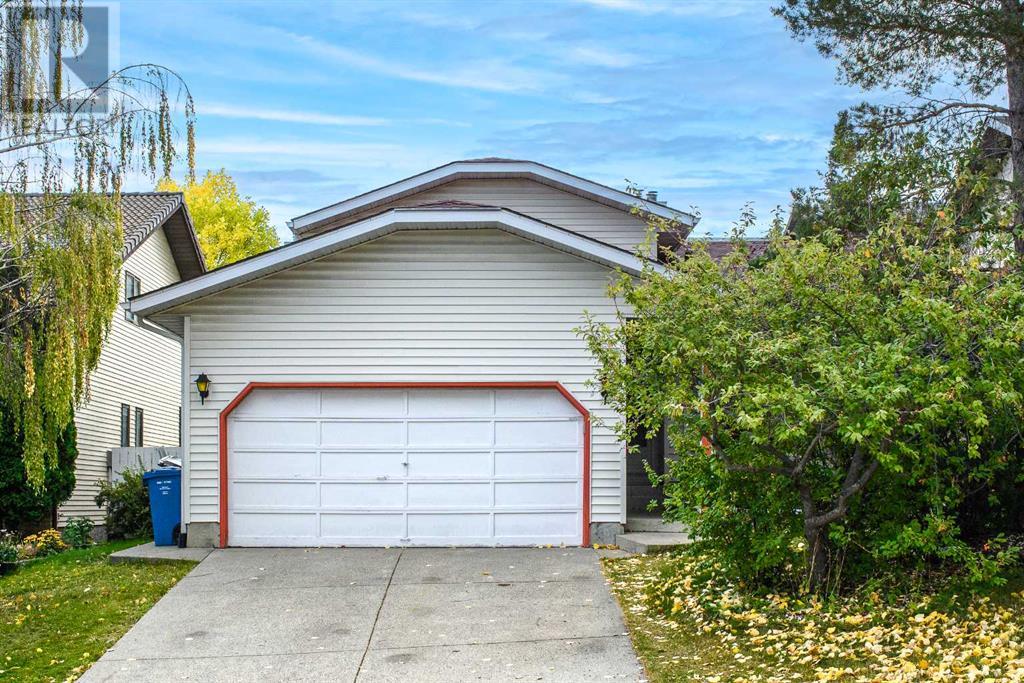$ 640,000 – 79 Edendale Crescent Northwest
4 BR / 3 BA Single Family – Calgary
**OPEN HOUSE: 1-3 Sat Nov 2, 2023**Fabulous 4-bedroom 2.5 bathrooms 4 Level split single family in a quiet street in the most desired neighborhood Edgemont. Over 1800sqft living space.5 minutes walk distance from Edgemont School. Showing true pride of ownership, offers over 1850 sqft of developed living space. Freshly refinished maple hardwood floors carry through the living space which begins with a spacious front living room with large windows overlooking the scenic front yard trees. The adjoining dining room accommodates 2 bright windows, and you’ll love the bright kitchen featuring plenty of story space and access to the large backyard deck!Upstairs is host to three bedrooms including a king-sized master boasting a 4pc ensuite and dual closets. A second full bathroom completes the upper level. Down a few steps is the walkout level which features a large family room with a cozy wood-burning fireplace, a fourth bedroom, a 3pc bathroom, and laundry. You’ll appreciate the convenience of direct yard access! The basement level offers a great space for a future gym, hobby room, or storage. Ceramic tile for all bathrooms, carpet in all bedrooms. the separate entrance door opens to the maturely landscaped yard. Newer furnace, new dishwasher. Walking distance to Schools: 5 minutes to Edgemont School (Elementary),10 minutes to Mother Mary Greene School, and 20 minutes to Tom Baines School (junior high). Nearby is Sir Winston Churchill High School (Senior high school).10 minutes working distance to the largest urban natural park –Nose Hill Park. A must-see. Call your realtor today. (id:6769)Construction Info
| Interior Finish: | 1263 |
|---|---|
| Flooring: | Carpeted,Hardwood |
| Parking Covered: | 2 |
|---|---|
| Parking: | 4 |
Rooms Dimension
Listing Agent:
Chun Yuan Xu
Brokerage:
HOMECARE REALTY LTD.
Disclaimer:
Display of MLS data is deemed reliable but is not guaranteed accurate by CREA.
The trademarks REALTOR, REALTORS and the REALTOR logo are controlled by The Canadian Real Estate Association (CREA) and identify real estate professionals who are members of CREA. The trademarks MLS, Multiple Listing Service and the associated logos are owned by The Canadian Real Estate Association (CREA) and identify the quality of services provided by real estate professionals who are members of CREA. Used under license.
Listing data last updated date: 2023-12-29 08:45:34
Not intended to solicit properties currently listed for sale.The trademarks REALTOR®, REALTORS® and the REALTOR® logo are controlled by The Canadian Real Estate Association (CREA®) and identify real estate professionals who are members of CREA®. The trademarks MLS®, Multiple Listing Service and the associated logos are owned by CREA® and identify the quality of services provided by real estate professionals who are members of CREA®. REALTOR® contact information provided to facilitate inquiries from consumers interested in Real Estate services. Please do not contact the website owner with unsolicited commercial offers.
The trademarks REALTOR, REALTORS and the REALTOR logo are controlled by The Canadian Real Estate Association (CREA) and identify real estate professionals who are members of CREA. The trademarks MLS, Multiple Listing Service and the associated logos are owned by The Canadian Real Estate Association (CREA) and identify the quality of services provided by real estate professionals who are members of CREA. Used under license.
Listing data last updated date: 2023-12-29 08:45:34
Not intended to solicit properties currently listed for sale.The trademarks REALTOR®, REALTORS® and the REALTOR® logo are controlled by The Canadian Real Estate Association (CREA®) and identify real estate professionals who are members of CREA®. The trademarks MLS®, Multiple Listing Service and the associated logos are owned by CREA® and identify the quality of services provided by real estate professionals who are members of CREA®. REALTOR® contact information provided to facilitate inquiries from consumers interested in Real Estate services. Please do not contact the website owner with unsolicited commercial offers.
































