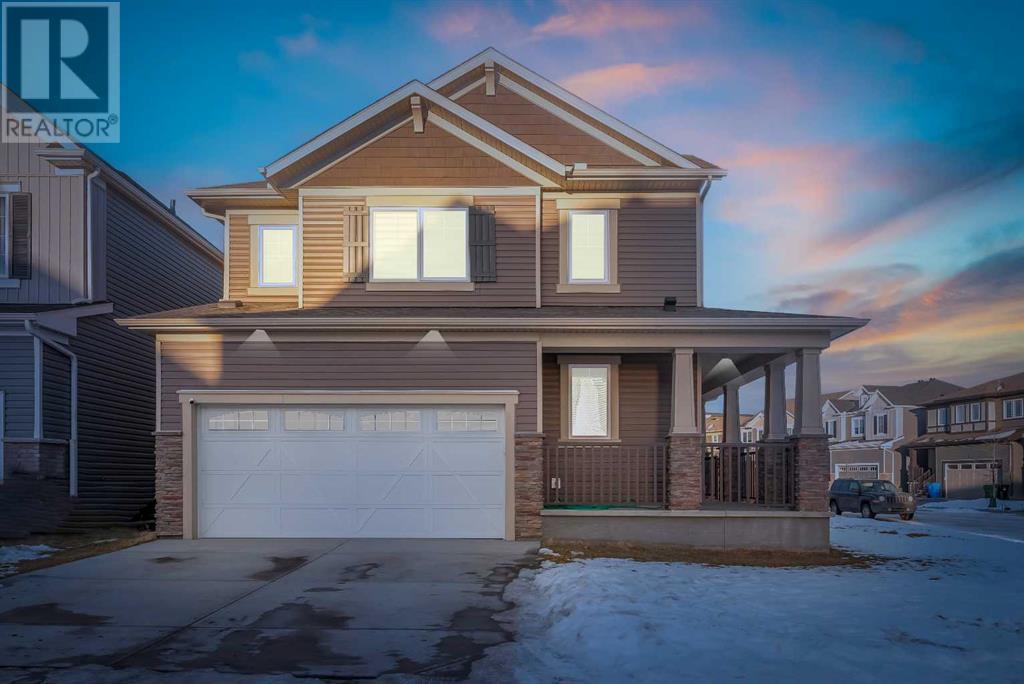$ 699,900 – 203 Cityspring Way Northeast
3 BR / 3 BA Single Family – Calgary
Welcome to 203 Cityspring Way NE, a stunning residence waiting to be your next home. This Mattamy built Monarch Model offers everything that you have been looking for. AMENITIES RICH PRIME LOCATION | LOTS OF UPGRADES FROM BUILDER STANDARDS | DOUBLE ATTACHED GARAGE | 3 BEDS | 2.5 BATHS | 4144 Sq. Ft. R-G ZONED CORNER LOT | LOTS OF WINDOWS FOR NATURAL LIGHT | LOTS OF PARKING SPACE | FULLY FENCED LOT | WALKING DISTANCE TO CITYSCAPE WETLAND – NATURE RIGHT AT YOUR DOORSTEP | COMPETITIVE MARKET PRICE. Why buy new and pay for all the upgrades, landscaping, fencing & window blinds, when you can get this August 2022 built property that has everything already done for you, offering practical layout & upgrades that your family will ever need. Starting from the main floor, you get an OPEN-CONCEPT LAYOUT that seamlessly integrates living, dining & kitchen area with side tucked mudroom and guest bathroom, providing a spacious and inviting atmosphere for gatherings. Check the UPGRADED FIREPLACE AND TO THE CEILING TILED FEATURE WALL adding charm to your living room. The kitchen is a chef’s dream, UPGRADED WITH QUARTZ COUNTERTOPS, GAS RANGE, CHIMNEY HOOD FAN, to the ceiling backsplash, extra added cabinetry and DUAL SINK ON THE SIDE COUNTERTOP keeping your island neat & clean for cooking & dining needs. You also get a pantry offering further storage space to your main kitchen. Upper level features an OPEN FAMILY ROOM, 3 bedrooms, 2 full bathrooms, WALK-IN LAUNDRY and additional storage closet. Check the oversized primary bedroom and UPGRADED 4-PIECE ENSUITE FEATURING DOUBLE VANITY, FULL WIDTH MIRROR, STANDING SHOWER & STUNNING BLACK TILES. The other 2 bedrooms are nicely sized and placed apart from each other for the much-needed privacy. The upstairs hallway also offers an ADDITIONAL BENCH WITH EAST FACING WINDOW to sit, relax & enjoy sunrise. Basement comes with 2 egress sized windows and provides 736 Sq. Ft. of unfinished space to accommodate future development. Due to R-G zoning of the property, you can develop legal suite (subject to City of Calgary approval). Offering further peace of mind, you still have the ALBERTA NEW HOME WARRANTY REMAINING ON THIS PROPERTY. Beyond the impeccable interior, the outdoor spaces are equally impressive. The CORNER LOT ENSURES A LARGER YARD FOR OUTDOOR ACTIVITIES, while the front double attached garage adds convenience to your daily routine. The amenity rich prime LOCATION OF THE PROPERTY OFFERS PERFECT BLEND OF CONVENIENCE & NATURE. A few minutes drive and you have ACCESS TO ALL THE RETAIL AMENITIES ON COUNTRY HILLS BLVD & METIS TRAIL. Located at few steps, Cityscape Wetland, provides your family an access to walking trails & green space. With lots of bus transit stops nearby, connectivity is a breeze from this location. Not to miss, in addition to existing nearby schools in Skyview & Saddle Ridge, there 3 new proposed school sites close by. Check 3D tour and don’t miss the opportunity to make 203 Cityspring Way NE your next dream home. (id:6769)Construction Info
| Interior Finish: | 1938.21 |
|---|---|
| Flooring: | Carpeted,Ceramic Tile,Vinyl Plank |
| Parking Covered: | 2 |
|---|---|
| Parking: | 4 |
Rooms Dimension
Listing Agent:
Harjinder Sandhu
Brokerage:
RE/MAX IREALTY INNOVATIONS
Disclaimer:
Display of MLS data is deemed reliable but is not guaranteed accurate by CREA.
The trademarks REALTOR, REALTORS and the REALTOR logo are controlled by The Canadian Real Estate Association (CREA) and identify real estate professionals who are members of CREA. The trademarks MLS, Multiple Listing Service and the associated logos are owned by The Canadian Real Estate Association (CREA) and identify the quality of services provided by real estate professionals who are members of CREA. Used under license.
Listing data last updated date: 2023-12-29 08:45:15
Not intended to solicit properties currently listed for sale.The trademarks REALTOR®, REALTORS® and the REALTOR® logo are controlled by The Canadian Real Estate Association (CREA®) and identify real estate professionals who are members of CREA®. The trademarks MLS®, Multiple Listing Service and the associated logos are owned by CREA® and identify the quality of services provided by real estate professionals who are members of CREA®. REALTOR® contact information provided to facilitate inquiries from consumers interested in Real Estate services. Please do not contact the website owner with unsolicited commercial offers.
The trademarks REALTOR, REALTORS and the REALTOR logo are controlled by The Canadian Real Estate Association (CREA) and identify real estate professionals who are members of CREA. The trademarks MLS, Multiple Listing Service and the associated logos are owned by The Canadian Real Estate Association (CREA) and identify the quality of services provided by real estate professionals who are members of CREA. Used under license.
Listing data last updated date: 2023-12-29 08:45:15
Not intended to solicit properties currently listed for sale.The trademarks REALTOR®, REALTORS® and the REALTOR® logo are controlled by The Canadian Real Estate Association (CREA®) and identify real estate professionals who are members of CREA®. The trademarks MLS®, Multiple Listing Service and the associated logos are owned by CREA® and identify the quality of services provided by real estate professionals who are members of CREA®. REALTOR® contact information provided to facilitate inquiries from consumers interested in Real Estate services. Please do not contact the website owner with unsolicited commercial offers.
















































