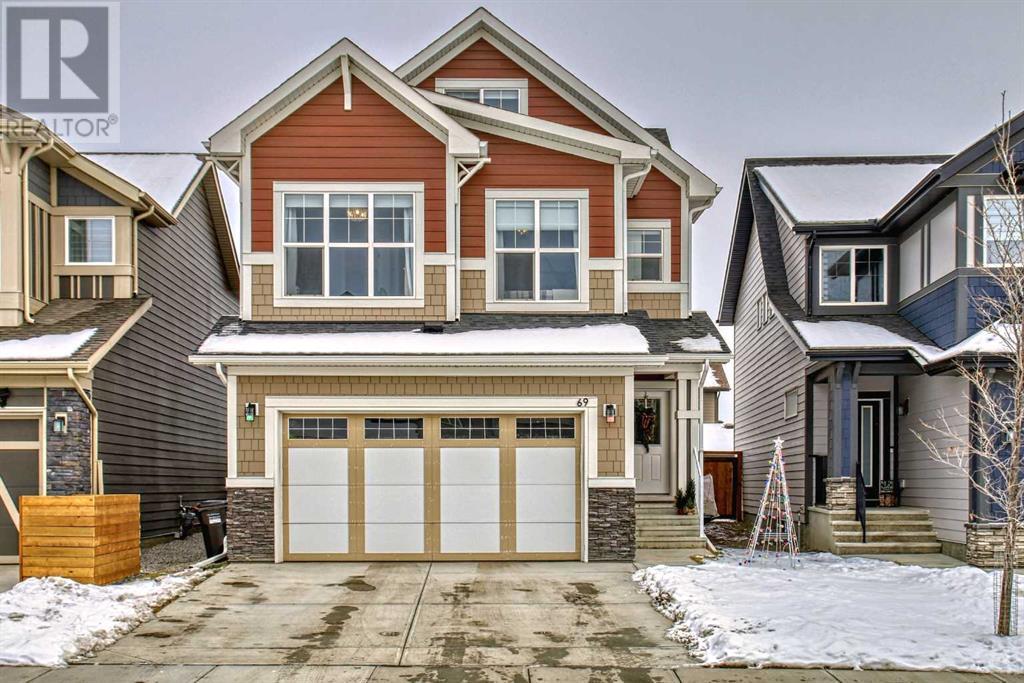$ 930,000 – 69 Magnolia Terrace Southeast
4 BR / 4 BA Single Family – Calgary
Do you want all the benefits of a newer home but has been fully landscaped, fenced & brand new built composite deck, all in a lake community? Then this stunning 2021 built 3-storey 4 bed/3.5 bath home with numerous upgrades & new home warranty is for you! Walking in the front door you'll find a welcoming foyer with an enclosed office or home based beauty salon/spa space. Off the garage you'll find the powder room and a mud room with custom locker spaces w/built in storage cubbies, making coming home time a breeze with the little ones. Walking toward the back of the house, you'll find an open concept living space w/tall ceilings & plenty of light. The large chef's dream kitchen features a good sized island w/bar fridge, built in oven & microwave, gas cooktop w/range hood, large eat up peninsula, walk in pantry and quartz countertops, perfect for cooking or baking with the family. The large dining area overlooks the backyard, great for large gatherings. The living room opposite features a beautiful electric fireplace with wood mantle and built in shelving on either side to display your family treasures. Outside in the backyard you'll find a large composite deck (Oct.2023), dog run & plenty of grass for your kids & fur babies alike to play. Going to the second floor you'll find a large family room, perfect for movie night. The primary bedroom is a sanctuary space with huge windows flooding in natural light, a spa like ensuite featuring a large window, a large double sink vanity w/quartz countertops, soaker tub & glass door shower, huge walk in closet that goes into the large laundry room, making laundry for the family a breeze. An additional two large bedrooms w/good sized closets and a 4 pc bathroom w/a large vanity & tub shower is perfect for the kiddos. Moving up to the third floor you'll find a large bedroom & 4 pc bath plus a bonus room, great for any age! Once the warmer temperatures return in spring, you’ll love the CENTRAL AC! One of the best things about this spectacular home is it's in the award winning lake community of Mahogany! Amenities include lake access w/beach, swimming & fishing, playgrounds & parks, walking trails, & community clubhouse, ALL within walking distance. Schools, shops & various restaurants & huge off leash park are very close by, plus easy access to the South Calgary Health Campus, Stoney & Deerfoot Trails making commuting a breeze. This is a MUST SEE home! To build this home in 2023, you will pay $1,100,000!! Book your showing today! (id:6769)Construction Info
| Interior Finish: | 2855 |
|---|---|
| Flooring: | Carpeted,Vinyl Plank |
| Parking Covered: | 2 |
|---|---|
| Parking: | 4 |
Rooms Dimension
Listing Agent:
Mark Neustaedter
Brokerage:
eXp Realty
Disclaimer:
Display of MLS data is deemed reliable but is not guaranteed accurate by CREA.
The trademarks REALTOR, REALTORS and the REALTOR logo are controlled by The Canadian Real Estate Association (CREA) and identify real estate professionals who are members of CREA. The trademarks MLS, Multiple Listing Service and the associated logos are owned by The Canadian Real Estate Association (CREA) and identify the quality of services provided by real estate professionals who are members of CREA. Used under license.
Listing data last updated date: 2023-12-29 08:45:03
Not intended to solicit properties currently listed for sale.The trademarks REALTOR®, REALTORS® and the REALTOR® logo are controlled by The Canadian Real Estate Association (CREA®) and identify real estate professionals who are members of CREA®. The trademarks MLS®, Multiple Listing Service and the associated logos are owned by CREA® and identify the quality of services provided by real estate professionals who are members of CREA®. REALTOR® contact information provided to facilitate inquiries from consumers interested in Real Estate services. Please do not contact the website owner with unsolicited commercial offers.
The trademarks REALTOR, REALTORS and the REALTOR logo are controlled by The Canadian Real Estate Association (CREA) and identify real estate professionals who are members of CREA. The trademarks MLS, Multiple Listing Service and the associated logos are owned by The Canadian Real Estate Association (CREA) and identify the quality of services provided by real estate professionals who are members of CREA. Used under license.
Listing data last updated date: 2023-12-29 08:45:03
Not intended to solicit properties currently listed for sale.The trademarks REALTOR®, REALTORS® and the REALTOR® logo are controlled by The Canadian Real Estate Association (CREA®) and identify real estate professionals who are members of CREA®. The trademarks MLS®, Multiple Listing Service and the associated logos are owned by CREA® and identify the quality of services provided by real estate professionals who are members of CREA®. REALTOR® contact information provided to facilitate inquiries from consumers interested in Real Estate services. Please do not contact the website owner with unsolicited commercial offers.




















































