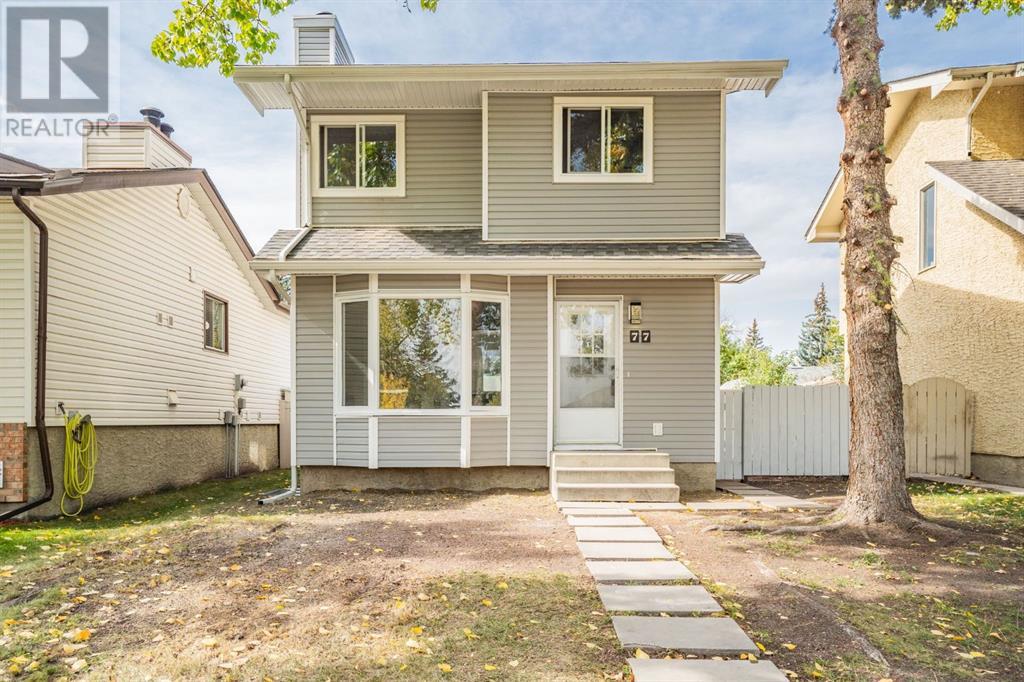$ 554,000 – 77 Sunmills Drive Southeast
4 BR / 3 BA Single Family – Calgary
LOCATION · NEWLY RENOVATED · MOVE IN READY Welcome to Sundance one of the most coveted lake communities in Calgary. This stunningly renovated home is the perfect combination of comfort, style and practicality with lots of upgrades and updates. The Main floor went through an extensive renovation, boasting luxury vinyl plank throughout and featuring a newly installed electric fireplace and tiles. Newly Installed windows that flood the living area with natural lights. The redesigned kitchen features a new quartz counter, new fridge, new stove, new dishwasher, new microwave, new soft close cabinets, new faucet and sinks, and a new backsplash that compliments the countertops. Going up to the second level you will be greeted with the newly installed glass panel railing and new stainless steel railing handle. Here you will find the primary bedroom, 2nd and 3rd bedrooms, and a newly renovated full washroom. Going down to the basement you will find the 4th bedroom and a newly renovated full washroom with a new standing shower. This home has had many updates over the years including a freshly painted interior throughout, roofing shingles and sidings (2016), a water tank and high-efficiency furnace (2021), and recently installed LED pot lights. Come and enjoy the lifestyle of living in a lake community. Enjoy great proximity to Fish Creek Park and Sikome Lake while convenient to Stoney and Macleod Trail. Walking distance from Sundance Lake, parks, and schools. Don’t miss the opportunity to own this property! Book your private showing today! (id:6769)Construction Info
| Interior Finish: | 1107.12 |
|---|---|
| Flooring: | Vinyl Plank |
Rooms Dimension
Listing Agent:
Michael Soriano
Brokerage:
REAL BROKER
Disclaimer:
Display of MLS data is deemed reliable but is not guaranteed accurate by CREA.
The trademarks REALTOR, REALTORS and the REALTOR logo are controlled by The Canadian Real Estate Association (CREA) and identify real estate professionals who are members of CREA. The trademarks MLS, Multiple Listing Service and the associated logos are owned by The Canadian Real Estate Association (CREA) and identify the quality of services provided by real estate professionals who are members of CREA. Used under license.
Listing data last updated date: 2023-12-29 08:45:00
Not intended to solicit properties currently listed for sale.The trademarks REALTOR®, REALTORS® and the REALTOR® logo are controlled by The Canadian Real Estate Association (CREA®) and identify real estate professionals who are members of CREA®. The trademarks MLS®, Multiple Listing Service and the associated logos are owned by CREA® and identify the quality of services provided by real estate professionals who are members of CREA®. REALTOR® contact information provided to facilitate inquiries from consumers interested in Real Estate services. Please do not contact the website owner with unsolicited commercial offers.
The trademarks REALTOR, REALTORS and the REALTOR logo are controlled by The Canadian Real Estate Association (CREA) and identify real estate professionals who are members of CREA. The trademarks MLS, Multiple Listing Service and the associated logos are owned by The Canadian Real Estate Association (CREA) and identify the quality of services provided by real estate professionals who are members of CREA. Used under license.
Listing data last updated date: 2023-12-29 08:45:00
Not intended to solicit properties currently listed for sale.The trademarks REALTOR®, REALTORS® and the REALTOR® logo are controlled by The Canadian Real Estate Association (CREA®) and identify real estate professionals who are members of CREA®. The trademarks MLS®, Multiple Listing Service and the associated logos are owned by CREA® and identify the quality of services provided by real estate professionals who are members of CREA®. REALTOR® contact information provided to facilitate inquiries from consumers interested in Real Estate services. Please do not contact the website owner with unsolicited commercial offers.




















































