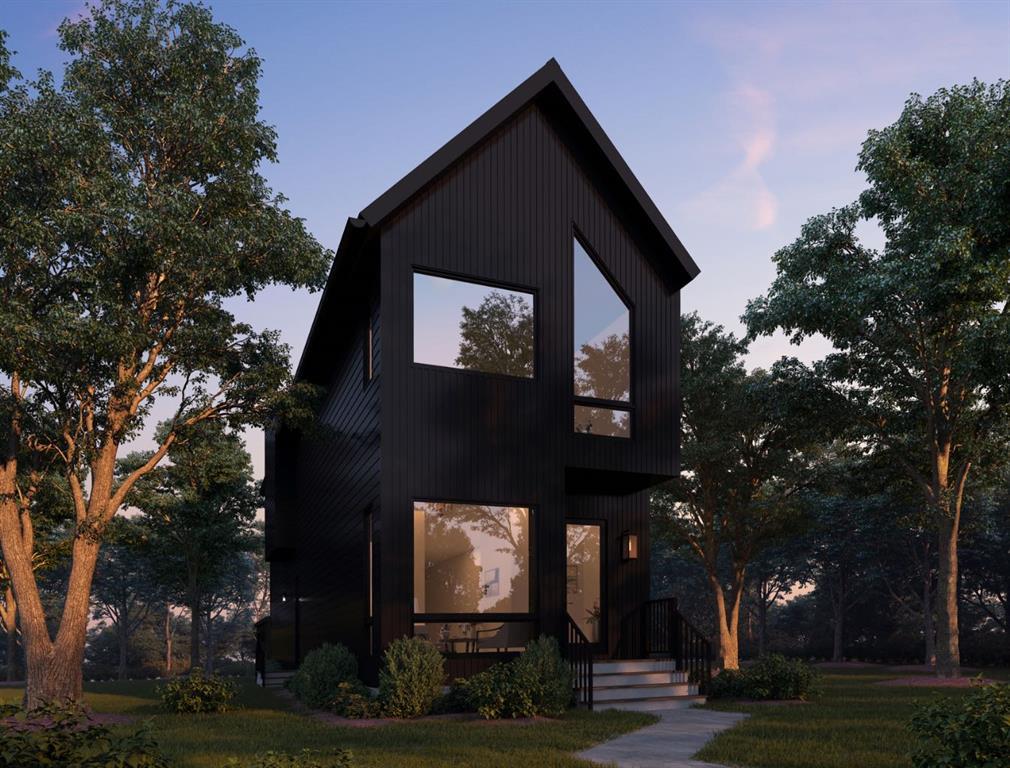$ 1,310,000 – 2419 31 Avenue Southwest
4 BR / 4 BA Single Family – Calgary
Coming Soon, this newly constructed home is located in the highly desirable community of Richmond, just steps away from the popular area of Marda Loop. Currently in framing stage this two storey Scandinavian inspired home built by Goulet Developments Ltd. and professionally designed by Stephanie Jean Design. The home offers cutting edge design, clean simple lines, along with ultra high end finishings. High quality craftsmanship using the latest in building construction make this home a step above the rest. An ICF foundation with 10’ basement ceilings, 10’ main ceilings and 14’ vaulted 2nd storey ceilings makes this home feel extra spacious and bright. Hardwood floors will flow through out each level, including the basement. Stone countertops, high end cabinets, lighting and luxury appliances will provide the finishings touches to this incredible home. The main floor consists of a dining room, living room, kitchen, mudroom & powder room. Upstairs you will find, 3 bedrooms, two full baths & laundry. The basement offers a 4th bedroom, gym, entertainment area, wet-bar & a full bath. The exterior of the home will be finished in hardie board, with a fully landscaped yard and a south facing backyard. The home also comes with a fully insulated and drywalled two car detached garage. Don’t miss this opportunity to make this your next home. FEATURES INCLUDE: HARDWOOD FLOORS THROUGH OUT, STONE COUNTERTOPS, LUXURY APPLIANCES, SKYLIGHTS, VAULTED CEILINGS, 10’ CEILINGS, WET-BAR, GYM, HEATED FLOORS, FIREPLACE, STEAM SHOWER, WIRED FOR DATA & SOUND, LANDSCAPED YARD, 10 YEAR NEW HOME WARRANTY. (id:6769)Construction Info
| Interior Finish: | 1946 |
|---|---|
| Flooring: | Hardwood,Tile |
| Parking Covered: | 2 |
|---|---|
| Parking: | 2 |
Rooms Dimension
Listing Agent:
Brad S. Taylor
Brokerage:
RE/MAX REALTY PROFESSIONALS
Disclaimer:
Display of MLS data is deemed reliable but is not guaranteed accurate by CREA.
The trademarks REALTOR, REALTORS and the REALTOR logo are controlled by The Canadian Real Estate Association (CREA) and identify real estate professionals who are members of CREA. The trademarks MLS, Multiple Listing Service and the associated logos are owned by The Canadian Real Estate Association (CREA) and identify the quality of services provided by real estate professionals who are members of CREA. Used under license.
Listing data last updated date: 2023-10-14 08:51:21
Not intended to solicit properties currently listed for sale.The trademarks REALTOR®, REALTORS® and the REALTOR® logo are controlled by The Canadian Real Estate Association (CREA®) and identify real estate professionals who are members of CREA®. The trademarks MLS®, Multiple Listing Service and the associated logos are owned by CREA® and identify the quality of services provided by real estate professionals who are members of CREA®. REALTOR® contact information provided to facilitate inquiries from consumers interested in Real Estate services. Please do not contact the website owner with unsolicited commercial offers.
The trademarks REALTOR, REALTORS and the REALTOR logo are controlled by The Canadian Real Estate Association (CREA) and identify real estate professionals who are members of CREA. The trademarks MLS, Multiple Listing Service and the associated logos are owned by The Canadian Real Estate Association (CREA) and identify the quality of services provided by real estate professionals who are members of CREA. Used under license.
Listing data last updated date: 2023-10-14 08:51:21
Not intended to solicit properties currently listed for sale.The trademarks REALTOR®, REALTORS® and the REALTOR® logo are controlled by The Canadian Real Estate Association (CREA®) and identify real estate professionals who are members of CREA®. The trademarks MLS®, Multiple Listing Service and the associated logos are owned by CREA® and identify the quality of services provided by real estate professionals who are members of CREA®. REALTOR® contact information provided to facilitate inquiries from consumers interested in Real Estate services. Please do not contact the website owner with unsolicited commercial offers.





